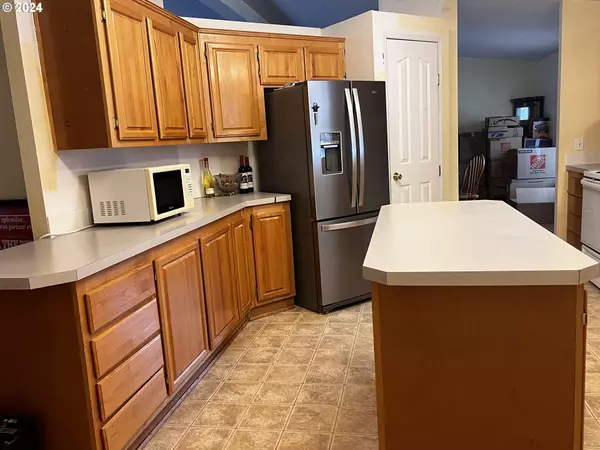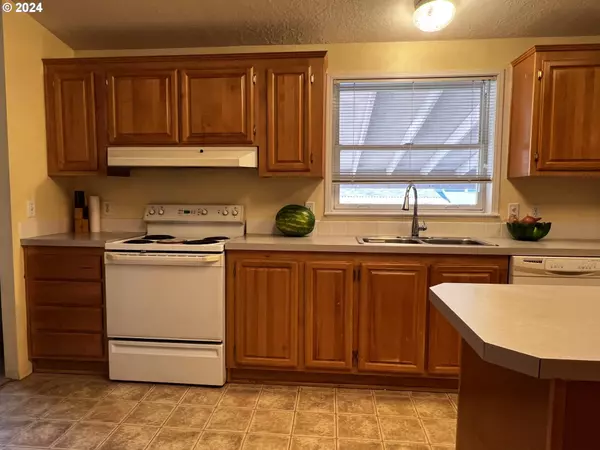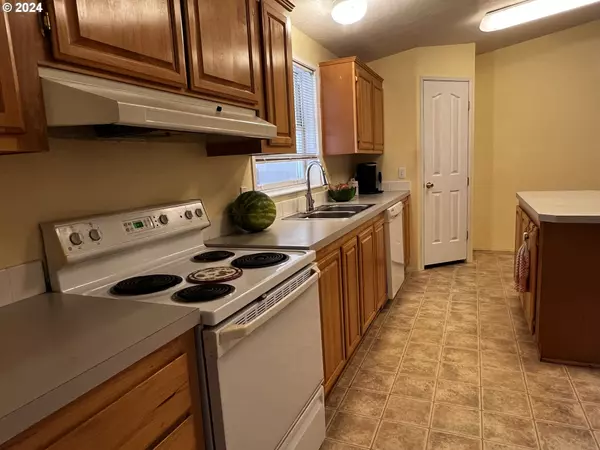GET MORE INFORMATION
Bought with MORE Realty
$ 146,500
$ 144,900 1.1%
3 Beds
2 Baths
1,782 SqFt
$ 146,500
$ 144,900 1.1%
3 Beds
2 Baths
1,782 SqFt
Key Details
Sold Price $146,500
Property Type Manufactured Home
Sub Type Manufactured Homein Park
Listing Status Sold
Purchase Type For Sale
Square Footage 1,782 sqft
Price per Sqft $82
MLS Listing ID 24106312
Sold Date 12/26/24
Style Double Wide Manufactured, Manufactured Home
Bedrooms 3
Full Baths 2
Land Lease Amount 850.0
Year Built 1995
Annual Tax Amount $1,267
Tax Year 2023
Property Description
Location
State OR
County Washington
Area _151
Rooms
Basement Crawl Space
Interior
Interior Features High Ceilings, Laminate Flooring, Laundry, Soaking Tub, Vaulted Ceiling, Vinyl Floor, Wallto Wall Carpet, Washer Dryer
Heating Forced Air
Cooling None
Appliance Disposal, Free Standing Range, Free Standing Refrigerator, Island, Pantry, Range Hood, Water Purifier
Exterior
Exterior Feature Covered Patio, Deck, Porch, Storm Door, Yard
Parking Features Carport, ExtraDeep
Roof Type Composition
Garage Yes
Building
Lot Description Cul_de_sac
Story 1
Foundation Skirting
Sewer Public Sewer
Water Public Water
Level or Stories 1
Schools
Elementary Schools Archer Glen
Middle Schools Sherwood
High Schools Sherwood
Others
Senior Community No
Acceptable Financing Cash, Conventional, Other
Listing Terms Cash, Conventional, Other








