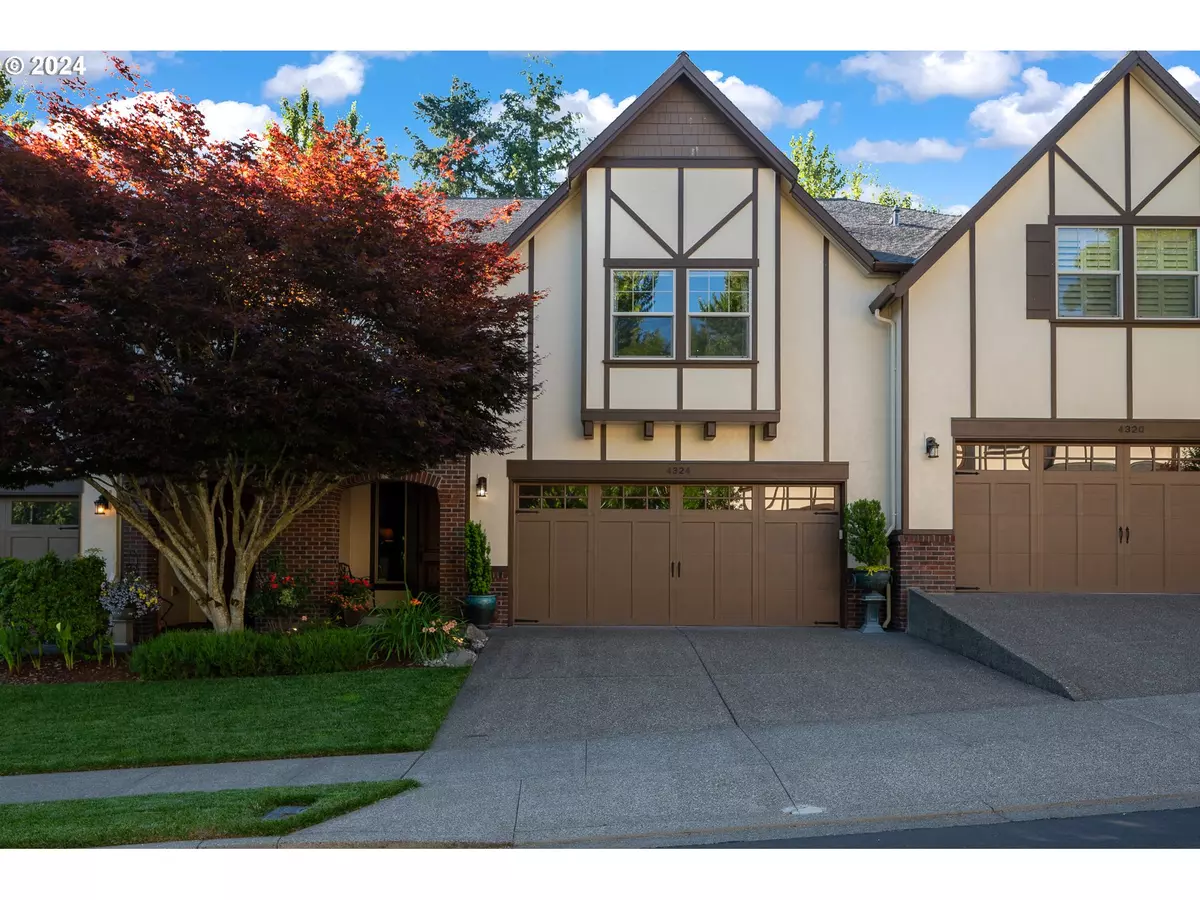
4 Beds
2.1 Baths
3,630 SqFt
4 Beds
2.1 Baths
3,630 SqFt
OPEN HOUSE
Sun Dec 15, 11:30am - 1:30pm
Key Details
Property Type Townhouse
Sub Type Attached
Listing Status Active
Purchase Type For Sale
Square Footage 3,630 sqft
Price per Sqft $224
Subdivision The Lakes At Fishers Landing
MLS Listing ID 24317869
Style Common Wall, Tudor
Bedrooms 4
Full Baths 2
Condo Fees $376
HOA Fees $376/mo
Year Built 2007
Annual Tax Amount $6,661
Tax Year 2023
Lot Size 3,484 Sqft
Property Description
Location
State WA
County Clark
Area _27
Zoning R-9
Rooms
Basement Crawl Space
Interior
Interior Features Central Vacuum, Engineered Hardwood, Garage Door Opener, Granite, High Ceilings, High Speed Internet, Laundry, Sound System, Sprinkler, Washer Dryer
Heating Forced Air
Cooling Central Air
Fireplaces Number 1
Fireplaces Type Gas
Appliance Disposal, Free Standing Refrigerator, Gas Appliances, Granite, Microwave, Pantry, Range Hood, Solid Surface Countertop, Stainless Steel Appliance, Tile
Exterior
Exterior Feature Deck, Outdoor Fireplace, Patio, Sprinkler, Yard
Parking Features Attached
Garage Spaces 2.0
View Trees Woods
Roof Type Composition
Garage Yes
Building
Lot Description Gated, Gentle Sloping, Green Belt, Private, Stream, Wooded
Story 2
Foundation Concrete Perimeter, Pillar Post Pier
Sewer Public Sewer
Water Public Water
Level or Stories 2
Schools
Elementary Schools Fishers Landing
Middle Schools Shahala
High Schools Mountain View
Others
Senior Community No
Acceptable Financing Cash, Conventional, FHA, VALoan
Listing Terms Cash, Conventional, FHA, VALoan









