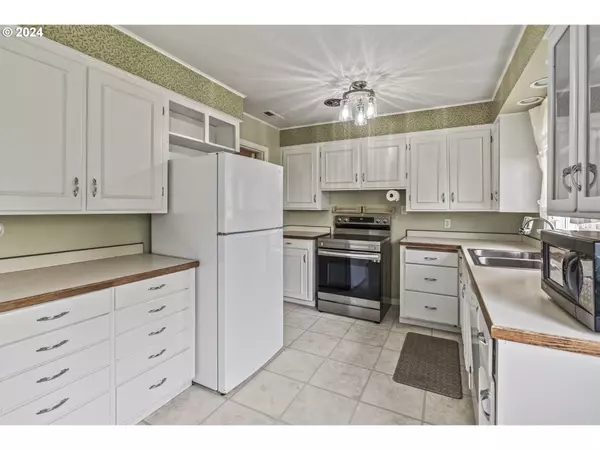
4 Beds
1.1 Baths
2,272 SqFt
4 Beds
1.1 Baths
2,272 SqFt
Key Details
Property Type Single Family Home
Sub Type Single Family Residence
Listing Status Active
Purchase Type For Sale
Square Footage 2,272 sqft
Price per Sqft $176
MLS Listing ID 24381166
Style Stories2, Craftsman
Bedrooms 4
Full Baths 1
Year Built 1949
Annual Tax Amount $3,972
Tax Year 2024
Lot Size 0.370 Acres
Property Description
Location
State WA
County Cowlitz
Area _82
Rooms
Basement Daylight, Finished, Full Basement
Interior
Interior Features Laundry, Vinyl Floor, Wallto Wall Carpet, Wood Floors
Heating Heat Pump
Fireplaces Number 2
Fireplaces Type Wood Burning
Appliance Dishwasher, Free Standing Range, Free Standing Refrigerator
Exterior
Exterior Feature Deck, Outbuilding
Parking Features Attached
Garage Spaces 1.0
View Territorial, Trees Woods
Roof Type Composition
Garage Yes
Building
Lot Description Cul_de_sac, Gentle Sloping, Level, Wooded
Story 2
Sewer Public Sewer
Water Public Water
Level or Stories 2
Schools
Elementary Schools Barnes
Middle Schools Huntington
High Schools Kelso
Others
Senior Community No
Acceptable Financing Cash, Conventional, FHA, VALoan
Listing Terms Cash, Conventional, FHA, VALoan









