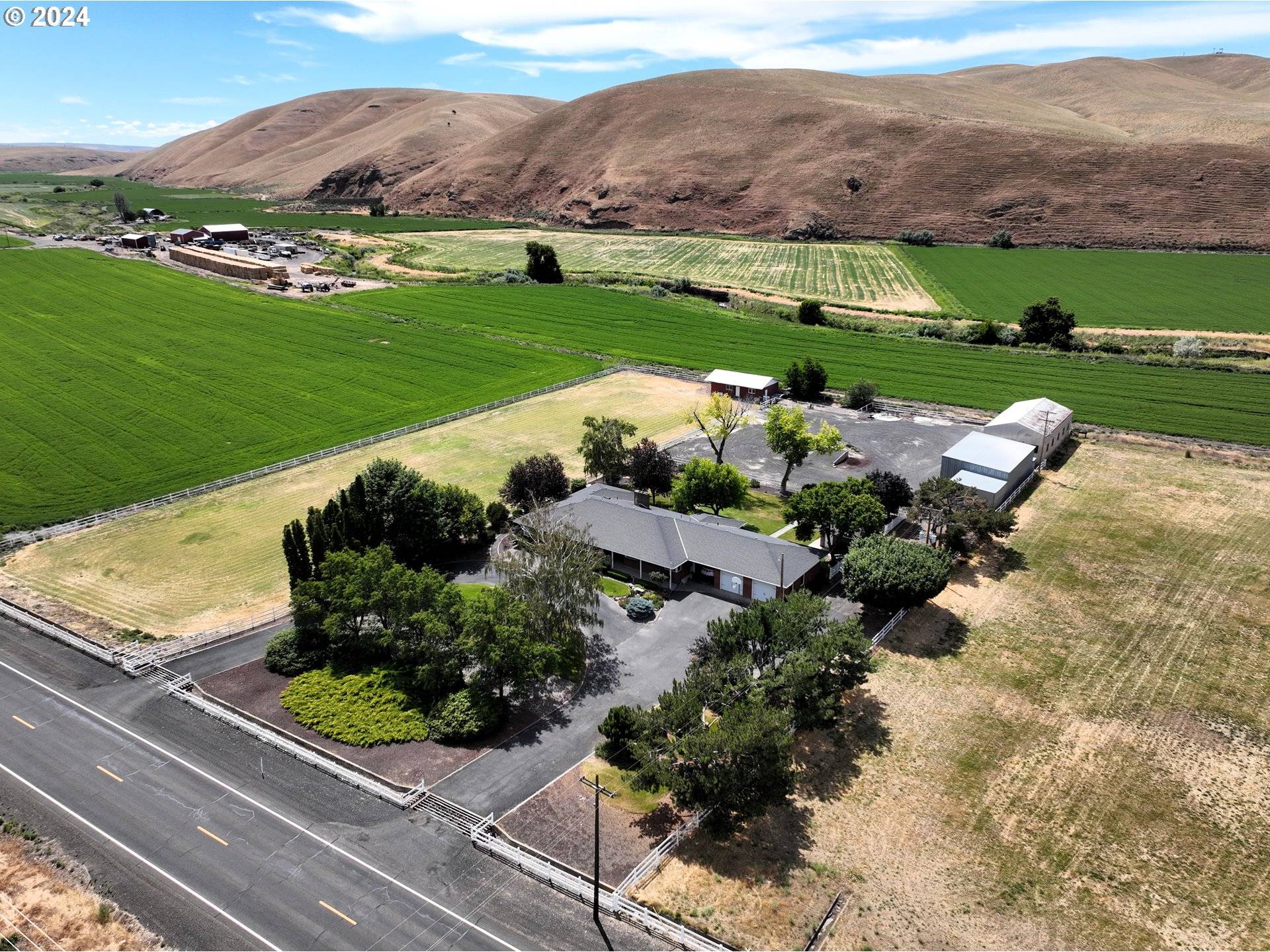4 Beds
3 Baths
3,900 SqFt
4 Beds
3 Baths
3,900 SqFt
Key Details
Property Type Single Family Home
Sub Type Single Family Residence
Listing Status Active
Purchase Type For Sale
Square Footage 3,900 sqft
Price per Sqft $186
MLS Listing ID 24525311
Style Other
Bedrooms 4
Full Baths 3
Year Built 1949
Annual Tax Amount $6,047
Tax Year 2023
Lot Size 3.100 Acres
Property Sub-Type Single Family Residence
Property Description
Location
State OR
County Morrow
Area _422
Zoning EF
Rooms
Basement Finished
Interior
Interior Features Granite, Murphy Bed, Quartz, Sprinkler, Tile Floor
Heating Forced Air
Cooling Air Conditioning Ready, Central Air
Appliance Builtin Oven, Dishwasher, Granite, Induction Cooktop, Island, Pantry, Quartz
Exterior
Exterior Feature Barn, Basketball Court, Builtin Barbecue, Cross Fenced, Fenced, Outbuilding, Outdoor Fireplace, Patio, Porch, R V Boat Storage, Satellite Dish, Second Garage, Sprinkler, Tool Shed, Water Sense Irrigation, Workshop, Yard
Parking Features Carport, Detached
Garage Spaces 2.0
Accessibility MainFloorBedroomBath
Garage Yes
Building
Lot Description Trees
Story 2
Sewer Septic Tank, Standard Septic
Water Public Water, Well
Level or Stories 2
Schools
Elementary Schools Ione School
Middle Schools Ione School
High Schools Ione School
Others
Senior Community No
Acceptable Financing CallListingAgent, Cash, Conventional
Listing Terms CallListingAgent, Cash, Conventional








