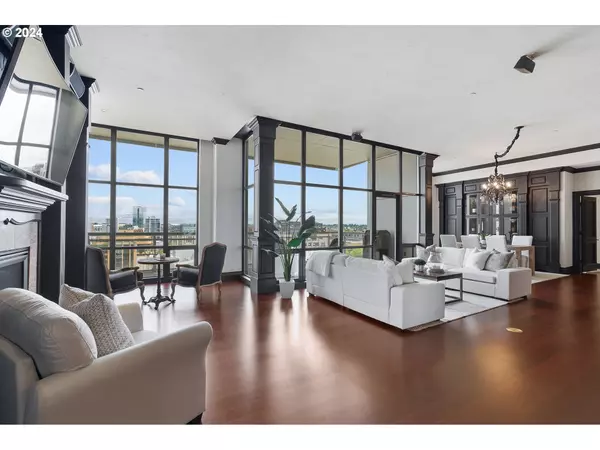
2 Beds
2.1 Baths
2,177 SqFt
2 Beds
2.1 Baths
2,177 SqFt
Key Details
Property Type Condo
Sub Type Condominium
Listing Status Active
Purchase Type For Sale
Square Footage 2,177 sqft
Price per Sqft $688
Subdivision The Henry
MLS Listing ID 24168046
Style Stories1, Common Wall
Bedrooms 2
Full Baths 2
Condo Fees $1,701
HOA Fees $1,701/mo
Year Built 2004
Annual Tax Amount $25,599
Tax Year 2024
Property Description
Location
State OR
County Multnomah
Area _148
Interior
Interior Features Granite, Hardwood Floors, High Ceilings, Laminate Flooring, Soaking Tub, Tile Floor, Wallto Wall Carpet, Washer Dryer
Heating Forced Air
Cooling Central Air
Fireplaces Number 2
Fireplaces Type Gas
Appliance Builtin Oven, Builtin Refrigerator, Convection Oven, Cooktop, Dishwasher, Disposal, Gas Appliances, Granite, Microwave, Plumbed For Ice Maker, Range Hood, Solid Surface Countertop, Stainless Steel Appliance, Wine Cooler
Exterior
Exterior Feature Covered Patio, Gas Hookup
Parking Features Attached, Shared
Garage Spaces 2.0
View City, Mountain
Garage Yes
Building
Story 1
Sewer Public Sewer
Water Public Water
Level or Stories 1
Schools
Elementary Schools Chapman
Middle Schools West Sylvan
High Schools Lincoln
Others
Senior Community No
Acceptable Financing Cash, Conventional
Listing Terms Cash, Conventional









