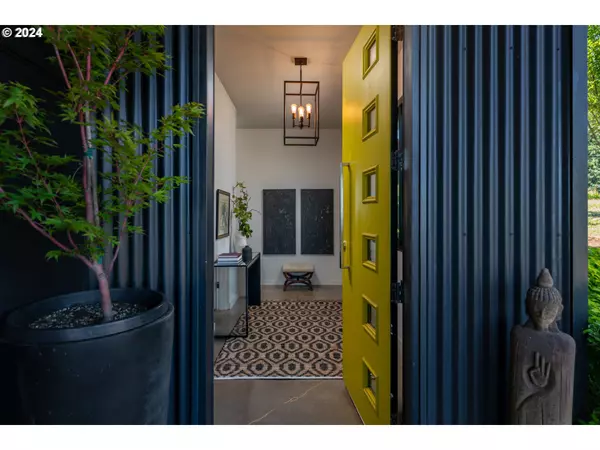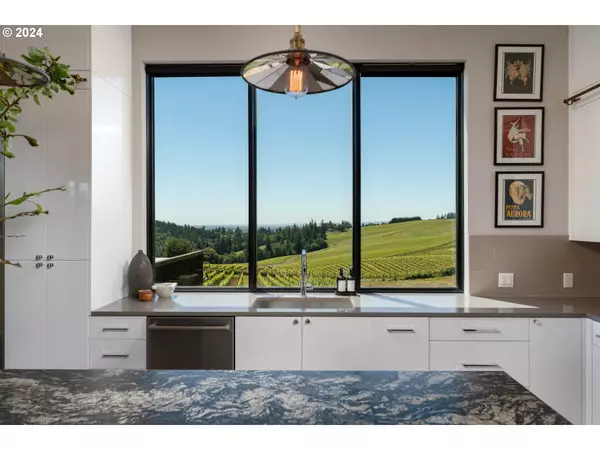
2 Beds
2 Baths
2,372 SqFt
2 Beds
2 Baths
2,372 SqFt
Key Details
Property Type Single Family Home
Sub Type Single Family Residence
Listing Status Active
Purchase Type For Sale
Square Footage 2,372 sqft
Price per Sqft $1,475
MLS Listing ID 24391201
Style N W Contemporary
Bedrooms 2
Full Baths 2
Year Built 2014
Annual Tax Amount $4,059
Tax Year 2023
Lot Size 13.180 Acres
Property Description
Location
State OR
County Yamhill
Area _156
Zoning EF-40
Interior
Interior Features Concrete Floor, Engineered Hardwood, Heated Tile Floor, High Ceilings
Heating Mini Split
Cooling Mini Split
Fireplaces Number 2
Fireplaces Type Gas
Appliance Granite, Island, Stainless Steel Appliance, Wine Cooler
Exterior
Exterior Feature Barn, Deck
Parking Features Detached
Garage Spaces 2.0
View Valley, Vineyard
Roof Type Metal
Garage Yes
Building
Lot Description Gentle Sloping, Private Road
Story 2
Sewer Septic Tank
Water Well
Level or Stories 2
Schools
Elementary Schools Dundee
Middle Schools Chehalem Valley
High Schools Newberg
Others
Senior Community No
Acceptable Financing Cash, FarmCreditService
Listing Terms Cash, FarmCreditService









