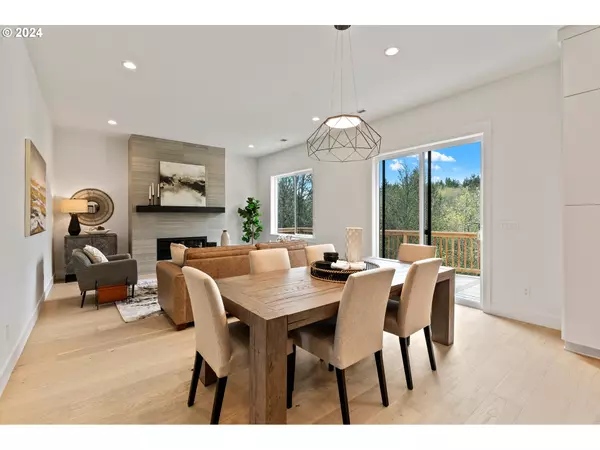
4 Beds
2.1 Baths
2,947 SqFt
4 Beds
2.1 Baths
2,947 SqFt
OPEN HOUSE
Sun Dec 15, 12:00pm - 4:00pm
Key Details
Property Type Single Family Home
Sub Type Single Family Residence
Listing Status Active
Purchase Type For Sale
Square Footage 2,947 sqft
Price per Sqft $344
Subdivision Hosford Farms Vista
MLS Listing ID 24185208
Style Contemporary, N W Contemporary
Bedrooms 4
Full Baths 2
Condo Fees $63
HOA Fees $63/mo
Year Built 2024
Annual Tax Amount $1
Tax Year 2023
Lot Size 5,662 Sqft
Property Description
Location
State OR
County Washington
Area _149
Rooms
Basement Daylight, Finished, Full Basement
Interior
Interior Features Engineered Hardwood, Garage Door Opener, High Ceilings, High Speed Internet, Laundry, Quartz, Soaking Tub, Tile Floor, Wallto Wall Carpet
Heating Forced Air95 Plus
Cooling Central Air
Fireplaces Number 1
Fireplaces Type Gas
Appliance Builtin Oven, Builtin Refrigerator, Dishwasher, Disposal, Gas Appliances, Island, Microwave, Pantry, Quartz, Range Hood, Stainless Steel Appliance
Exterior
Exterior Feature Deck, Fenced, Patio, Yard
Parking Features Attached
Garage Spaces 2.0
View Park Greenbelt, Pond, Trees Woods
Roof Type Composition
Garage Yes
Building
Lot Description Cul_de_sac, Gentle Sloping, Private
Story 3
Foundation Concrete Perimeter
Sewer Public Sewer
Water Public Water
Level or Stories 3
Schools
Elementary Schools Sato
Middle Schools Stoller
High Schools Westview
Others
Senior Community No
Acceptable Financing Cash, Conventional, VALoan
Listing Terms Cash, Conventional, VALoan









