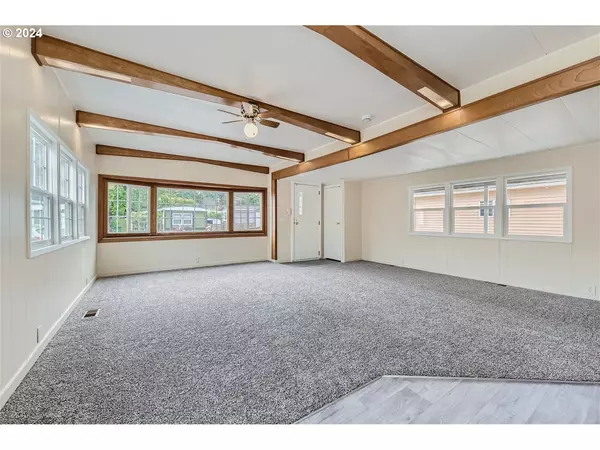
2 Beds
1 Bath
846 SqFt
2 Beds
1 Bath
846 SqFt
Key Details
Property Type Manufactured Home
Sub Type Manufactured Homein Park
Listing Status Active
Purchase Type For Sale
Square Footage 846 sqft
Price per Sqft $96
Subdivision Terrand Mobile Terrace
MLS Listing ID 24004636
Style Stories1, Manufactured Home
Bedrooms 2
Full Baths 1
Land Lease Amount 810.0
Year Built 1970
Tax Year 2023
Property Description
Location
State OR
County Multnomah
Area _144
Interior
Interior Features Ceiling Fan, Laminate Flooring, Laundry, Wallto Wall Carpet
Heating Forced Air
Cooling Central Air
Appliance Down Draft, Free Standing Gas Range, Free Standing Refrigerator
Exterior
Exterior Feature Porch, Raised Beds, Tool Shed
Roof Type Rubber
Garage No
Building
Lot Description Level
Story 1
Sewer Shared Septic
Water Shared Well
Level or Stories 1
Schools
Elementary Schools Salish Ponds
Middle Schools Reynolds
High Schools Reynolds
Others
Senior Community No
Acceptable Financing Cash, Other
Listing Terms Cash, Other









