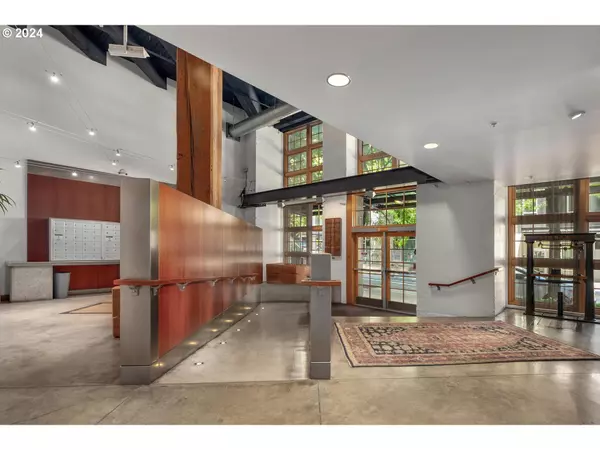
2 Beds
2 Baths
1,175 SqFt
2 Beds
2 Baths
1,175 SqFt
Key Details
Property Type Condo
Sub Type Condominium
Listing Status Pending
Purchase Type For Sale
Square Footage 1,175 sqft
Price per Sqft $404
Subdivision Pearl/Marshall Wells
MLS Listing ID 24475877
Style Loft
Bedrooms 2
Full Baths 2
Condo Fees $1,004
HOA Fees $1,004/mo
Year Built 1910
Annual Tax Amount $8,120
Tax Year 2024
Property Description
Location
State OR
County Multnomah
Area _148
Interior
Interior Features Engineered Hardwood, Garage Door Opener, High Ceilings, Sprinkler, Washer Dryer
Heating Forced Air
Cooling Central Air
Appliance Dishwasher, Disposal, Free Standing Gas Range, Free Standing Range, Free Standing Refrigerator, Gas Appliances, Microwave, Pantry, Plumbed For Ice Maker, Stainless Steel Appliance, Tile
Exterior
Parking Features Attached
Garage Spaces 1.0
View City, Mountain
Roof Type Flat,Other
Garage Yes
Building
Lot Description Commons, Corner Lot, Level
Story 1
Foundation Concrete Perimeter
Sewer Public Sewer
Water Public Water
Level or Stories 1
Schools
Elementary Schools Chapman
Middle Schools West Sylvan
High Schools Lincoln
Others
Senior Community No
Acceptable Financing Cash, Conventional
Listing Terms Cash, Conventional









