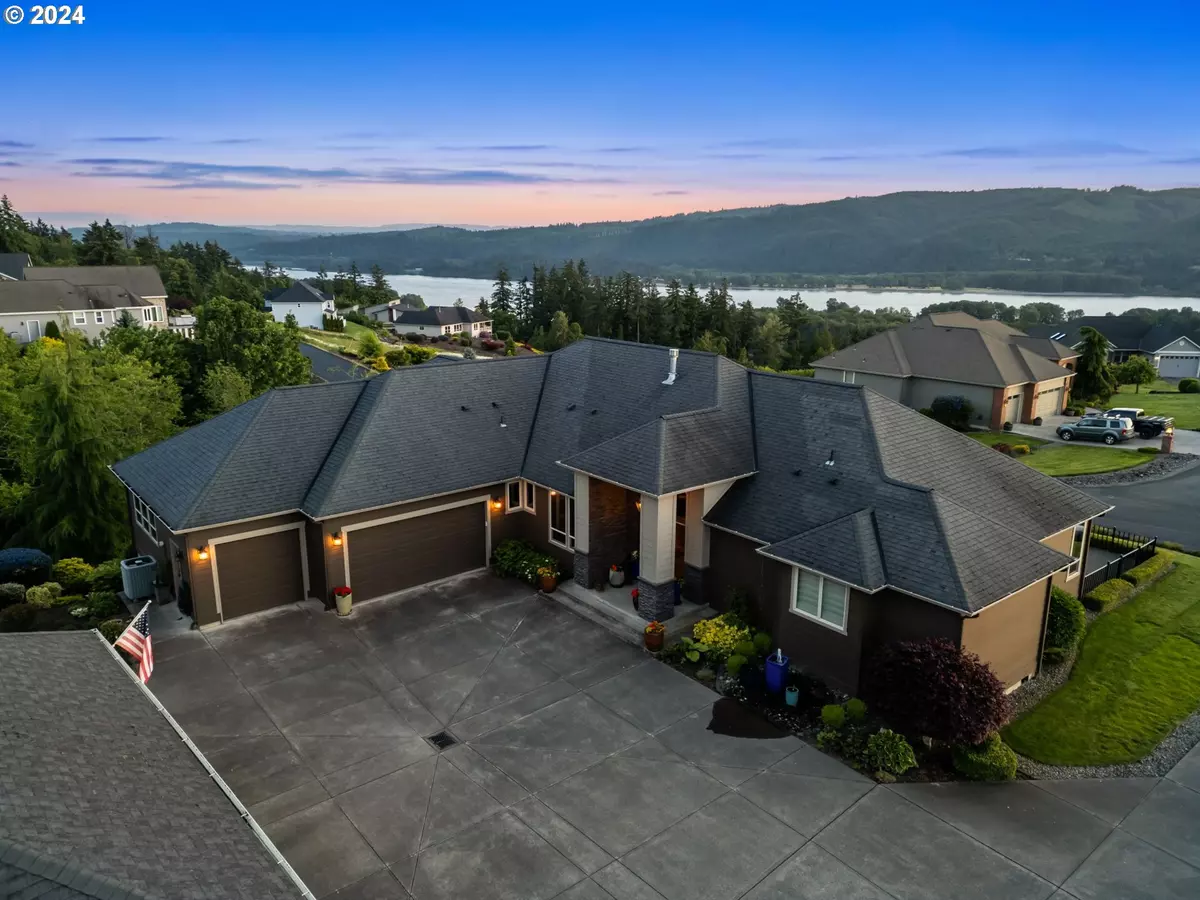
4 Beds
2.1 Baths
2,916 SqFt
4 Beds
2.1 Baths
2,916 SqFt
Key Details
Property Type Single Family Home
Sub Type Single Family Residence
Listing Status Active
Purchase Type For Sale
Square Footage 2,916 sqft
Price per Sqft $394
MLS Listing ID 24562550
Style Stories1, Ranch
Bedrooms 4
Full Baths 2
Condo Fees $648
HOA Fees $648/ann
Year Built 2006
Annual Tax Amount $10,252
Tax Year 2024
Lot Size 0.910 Acres
Property Description
Location
State WA
County Cowlitz
Area _82
Zoning RR-2
Rooms
Basement Crawl Space, Storage Space
Interior
Interior Features Ceiling Fan, Central Vacuum, Engineered Hardwood, Garage Door Opener, Hardwood Floors, High Ceilings, Jetted Tub, Laundry, Quartz
Heating Forced Air, Heat Pump
Cooling Heat Pump
Fireplaces Number 1
Fireplaces Type Propane
Appliance Builtin Oven, Cooktop, Dishwasher, Double Oven, Free Standing Refrigerator, Gas Appliances, Island, Microwave, Pantry, Plumbed For Ice Maker, Quartz, Stainless Steel Appliance
Exterior
Exterior Feature Covered Deck, Covered Patio, Deck, Fire Pit, Gazebo, Porch, R V Hookup, R V Parking, R V Boat Storage, Second Garage, Tool Shed, Water Feature, Workshop, Yard
Parking Features Attached, Detached, Oversized
Garage Spaces 5.0
View River, Territorial
Roof Type Composition
Garage Yes
Building
Lot Description Gated, Level, Private, Trees
Story 1
Sewer Septic Tank
Water Well
Level or Stories 1
Schools
Elementary Schools Carrolls
Middle Schools Coweeman
High Schools Kelso
Others
HOA Name HOA maintains the streets in the gated community, the security gate, the mailboxes and greenspaces
Senior Community No
Acceptable Financing Cash, Conventional
Listing Terms Cash, Conventional









