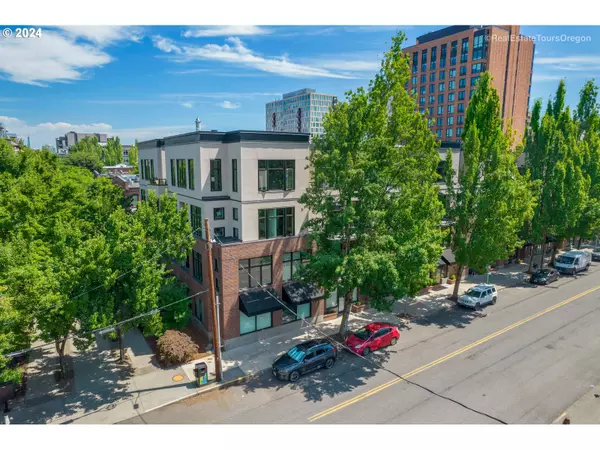
1 Bed
1 Bath
789 SqFt
1 Bed
1 Bath
789 SqFt
Key Details
Property Type Condo
Sub Type Condominium
Listing Status Active
Purchase Type For Sale
Square Footage 789 sqft
Price per Sqft $392
MLS Listing ID 24039043
Style Stories1, N W Contemporary
Bedrooms 1
Full Baths 1
Condo Fees $579
HOA Fees $579/mo
Year Built 1996
Annual Tax Amount $5,749
Tax Year 2024
Property Description
Location
State OR
County Multnomah
Area _148
Interior
Interior Features Elevator, High Ceilings, Laundry
Heating Forced Air
Cooling Central Air
Appliance Builtin Range, Dishwasher, Free Standing Refrigerator, Stainless Steel Appliance
Exterior
Exterior Feature Deck
Parking Features Attached
Garage Spaces 1.0
Roof Type Membrane
Garage Yes
Building
Lot Description Level
Story 1
Foundation Concrete Perimeter
Sewer Public Sewer
Water Public Water
Level or Stories 1
Schools
Elementary Schools Chapman
Middle Schools West Sylvan
High Schools Lincoln
Others
Senior Community No
Acceptable Financing Cash, Conventional
Listing Terms Cash, Conventional









