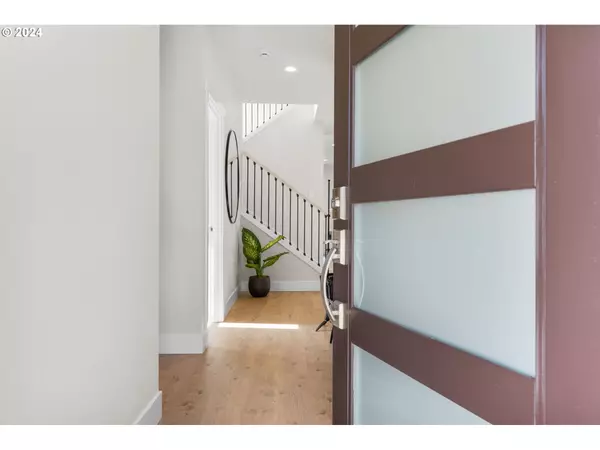
5 Beds
3.1 Baths
2,850 SqFt
5 Beds
3.1 Baths
2,850 SqFt
OPEN HOUSE
Sun Dec 15, 12:00pm - 5:00pm
Key Details
Property Type Single Family Home
Sub Type Single Family Residence
Listing Status Active
Purchase Type For Sale
Square Footage 2,850 sqft
Price per Sqft $301
MLS Listing ID 24222099
Style N W Contemporary, Tri Level
Bedrooms 5
Full Baths 3
Condo Fees $2,000
HOA Fees $2,000/ann
Year Built 2024
Annual Tax Amount $2,592
Tax Year 2023
Lot Size 4,356 Sqft
Property Description
Location
State OR
County Washington
Area _150
Rooms
Basement Finished, Full Basement, Storage Space
Interior
Interior Features Garage Door Opener, Laminate Flooring, Quartz, Soaking Tub, Tile Floor, Wallto Wall Carpet
Heating Forced Air95 Plus
Cooling Central Air
Fireplaces Number 1
Fireplaces Type Gas
Appliance Builtin Oven, Builtin Range, Builtin Refrigerator, Convection Oven, Cooktop, Dishwasher, Disposal, Double Oven, Gas Appliances, Island, Microwave, Pantry, Quartz, Range Hood, Stainless Steel Appliance, Tile
Exterior
Parking Features Attached
Garage Spaces 2.0
View Seasonal, Territorial
Roof Type Composition
Garage Yes
Building
Lot Description Corner Lot, Level
Story 3
Foundation Concrete Perimeter
Sewer Public Sewer
Water Public Water
Level or Stories 3
Schools
Elementary Schools Hazeldale
Middle Schools Mountain View
High Schools Aloha
Others
Senior Community No
Acceptable Financing Cash, Conventional, VALoan
Listing Terms Cash, Conventional, VALoan









