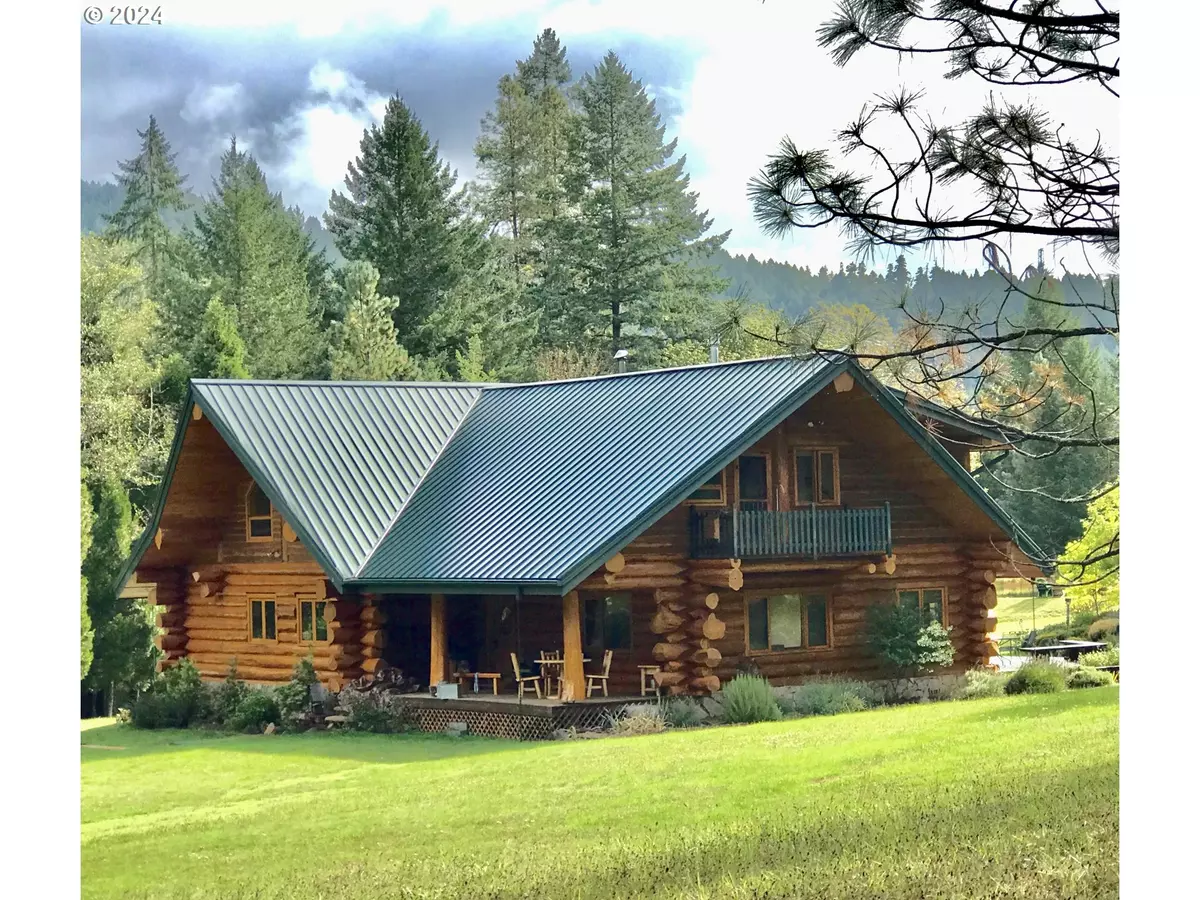
3 Beds
2 Baths
2,894 SqFt
3 Beds
2 Baths
2,894 SqFt
Key Details
Property Type Single Family Home
Sub Type Single Family Residence
Listing Status Active
Purchase Type For Sale
Square Footage 2,894 sqft
Price per Sqft $483
MLS Listing ID 24019282
Style Log, Timber Frame
Bedrooms 3
Full Baths 2
Year Built 2002
Annual Tax Amount $3,664
Tax Year 2023
Lot Size 6.070 Acres
Property Description
Location
State OR
County Douglas
Area _258
Zoning TR
Rooms
Basement None
Interior
Interior Features Hardwood Floors, Tile Floor, Wallto Wall Carpet
Heating Forced Air
Cooling Heat Pump
Fireplaces Number 2
Fireplaces Type Gas, Stove, Wood Burning
Appliance Builtin Oven, Cook Island, Cooktop, Dishwasher, Granite, Island
Exterior
Exterior Feature Covered Deck, Covered Patio, Fenced, Fire Pit, Garden, Outbuilding, Second Residence, Workshop
Parking Features Detached
Garage Spaces 2.0
Waterfront Description Creek
View Creek Stream, Pond, Trees Woods
Roof Type Metal
Garage Yes
Building
Lot Description Level, Pond, Private, Secluded, Stream
Story 2
Foundation Concrete Perimeter
Sewer Septic Tank
Water Spring
Level or Stories 2
Schools
Elementary Schools Myrtle Creek
Middle Schools Coffenberry
High Schools South Umpqua
Others
Senior Community No
Acceptable Financing Cash, Conventional, VALoan
Listing Terms Cash, Conventional, VALoan









