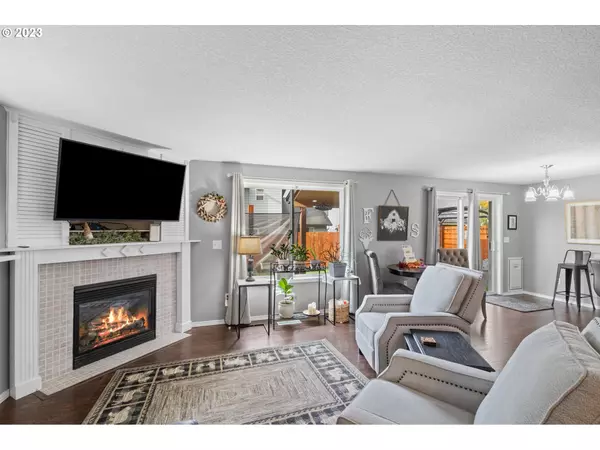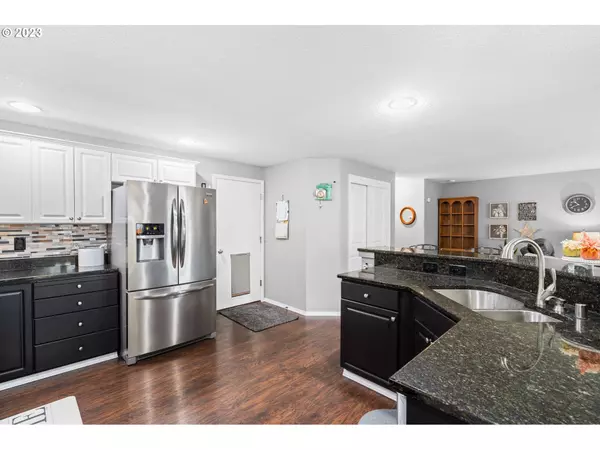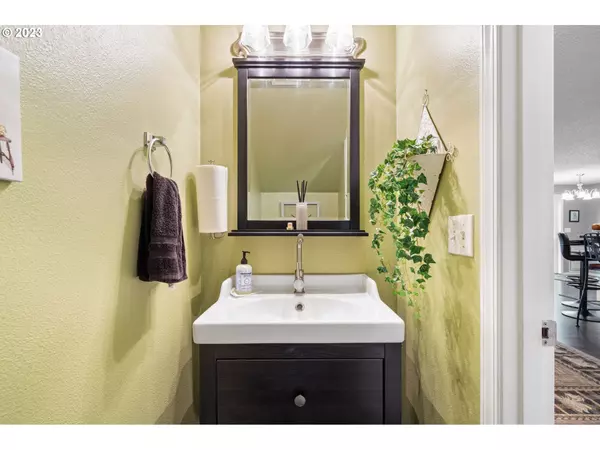
3 Beds
2.1 Baths
1,823 SqFt
3 Beds
2.1 Baths
1,823 SqFt
Key Details
Property Type Single Family Home
Sub Type Single Family Residence
Listing Status Active
Purchase Type For Sale
Square Footage 1,823 sqft
Price per Sqft $279
MLS Listing ID 24476090
Style Stories2
Bedrooms 3
Full Baths 2
Condo Fees $70
HOA Fees $70/mo
Year Built 2001
Annual Tax Amount $3,782
Tax Year 2023
Lot Size 3,920 Sqft
Property Description
Location
State WA
County Clark
Area _33
Zoning R1-7.5
Rooms
Basement Crawl Space
Interior
Interior Features Laminate Flooring, Laundry, Vaulted Ceiling, Vinyl Floor, Wainscoting, Wallto Wall Carpet, Washer Dryer
Heating Forced Air
Cooling Central Air
Fireplaces Number 1
Fireplaces Type Gas
Appliance Convection Oven, Dishwasher, Disposal, Free Standing Range, Free Standing Refrigerator, Granite, Island, Microwave, Pantry, Stainless Steel Appliance
Exterior
Exterior Feature Fenced, Patio, Tool Shed, Yard
Parking Features Attached
Garage Spaces 2.0
Roof Type Composition
Garage Yes
Building
Lot Description Level
Story 2
Foundation Concrete Perimeter
Sewer Public Sewer
Water Public Water
Level or Stories 2
Schools
Elementary Schools Col River Gorge
Middle Schools Jemtegaard
High Schools Washougal
Others
Senior Community No
Acceptable Financing Cash, Conventional, FHA, VALoan
Listing Terms Cash, Conventional, FHA, VALoan









