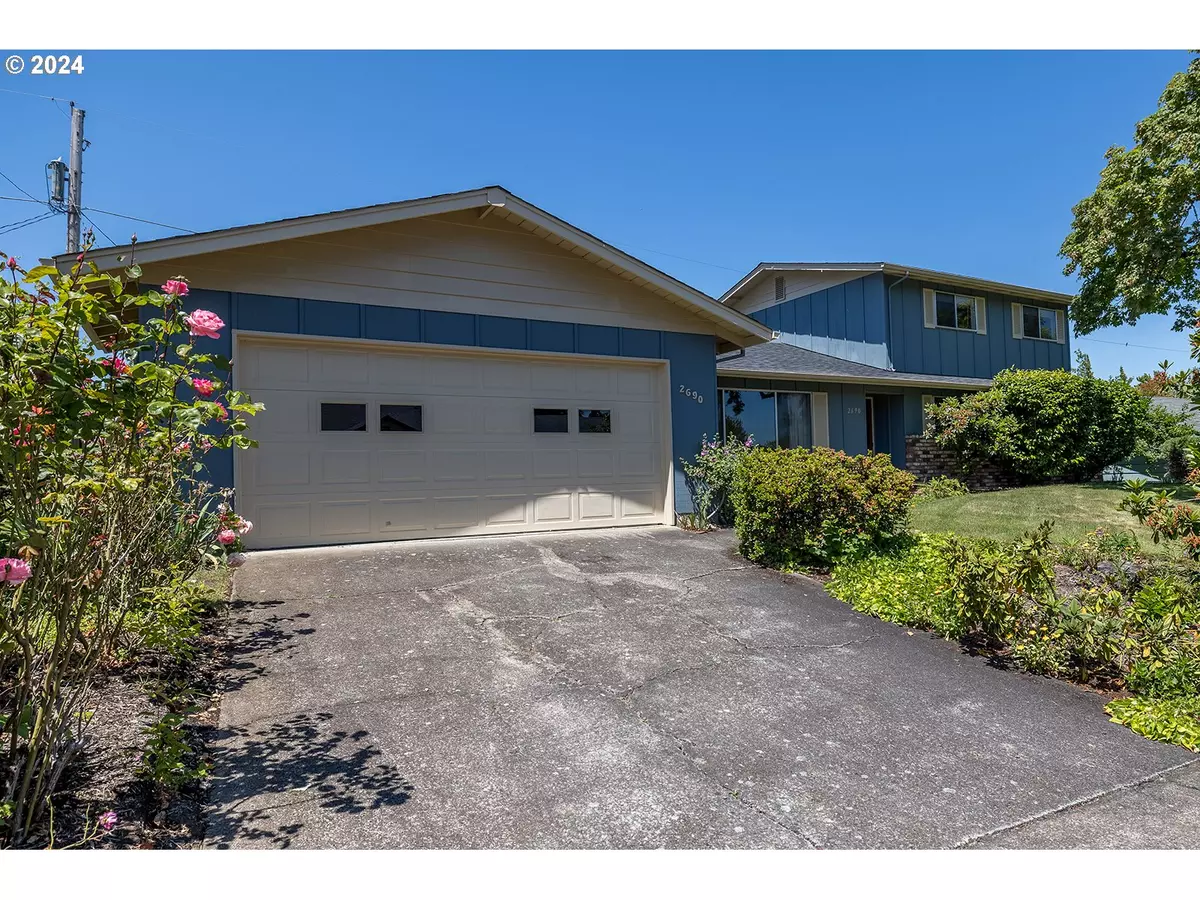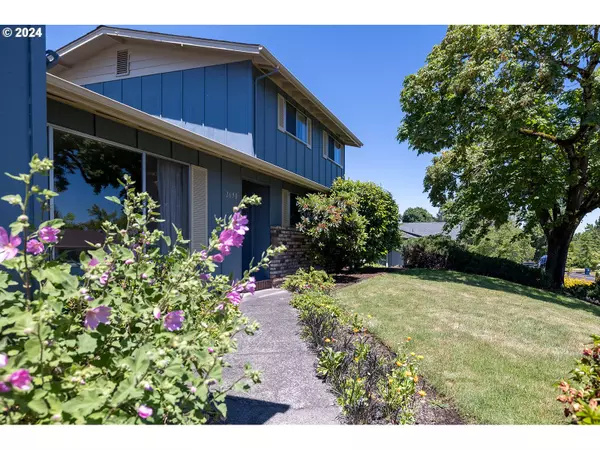
5 Beds
2.1 Baths
2,038 SqFt
5 Beds
2.1 Baths
2,038 SqFt
Key Details
Property Type Single Family Home
Sub Type Single Family Residence
Listing Status Active
Purchase Type For Sale
Square Footage 2,038 sqft
Price per Sqft $264
MLS Listing ID 24420985
Style Stories2
Bedrooms 5
Full Baths 2
Year Built 1967
Annual Tax Amount $5,479
Tax Year 2023
Lot Size 7,405 Sqft
Property Description
Location
State OR
County Lane
Area _244
Zoning R1
Rooms
Basement Crawl Space
Interior
Interior Features Laundry, Wallto Wall Carpet
Heating Ceiling, Radiant
Cooling None
Fireplaces Number 2
Fireplaces Type Wood Burning
Appliance Builtin Oven, Dishwasher, Free Standing Refrigerator
Exterior
Exterior Feature Covered Deck, Sprinkler, Yard
Parking Features Attached
Garage Spaces 2.0
Roof Type Composition
Garage Yes
Building
Lot Description Gentle Sloping
Story 2
Foundation Concrete Perimeter
Sewer Public Sewer
Water Public Water
Level or Stories 2
Schools
Elementary Schools Adams
Middle Schools Arts & Tech
High Schools Churchill
Others
Senior Community No
Acceptable Financing Cash, Conventional, FHA, VALoan
Listing Terms Cash, Conventional, FHA, VALoan









