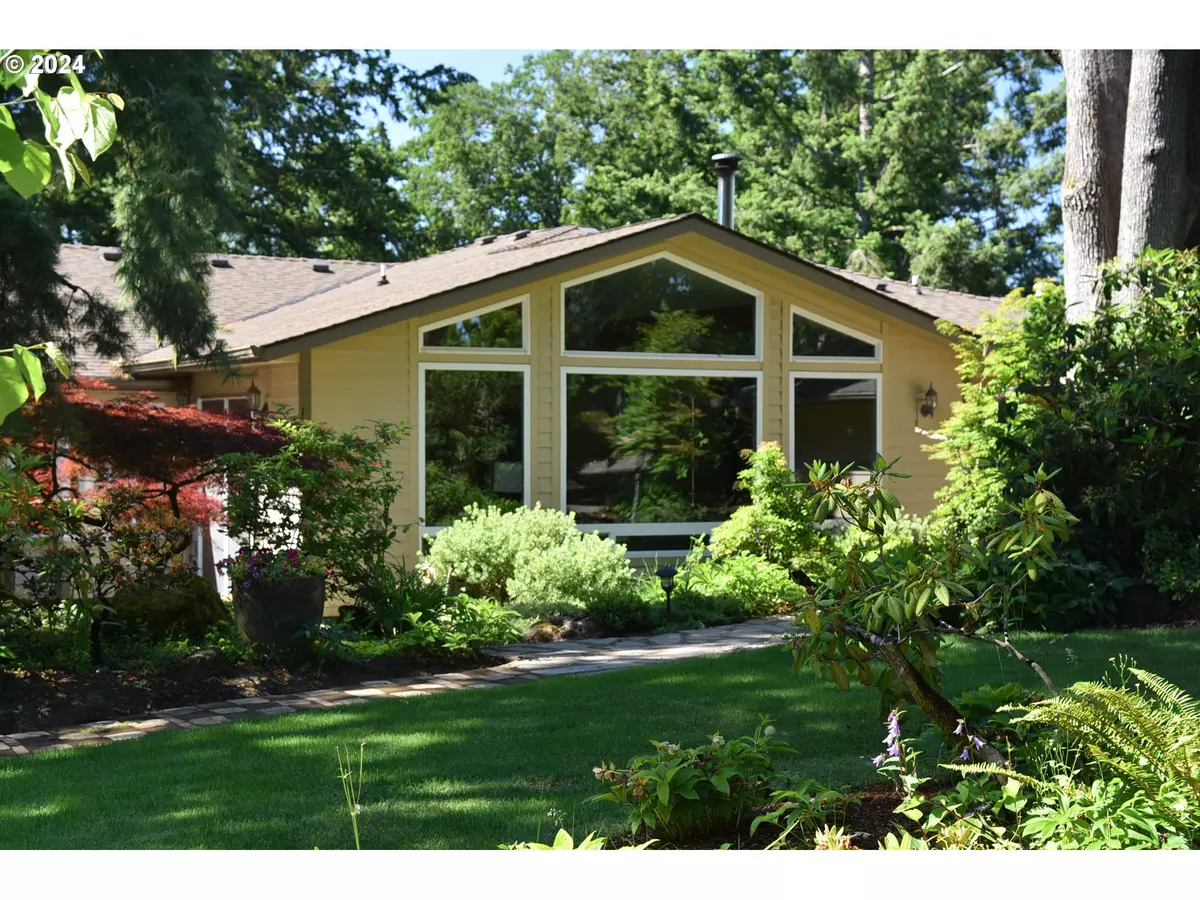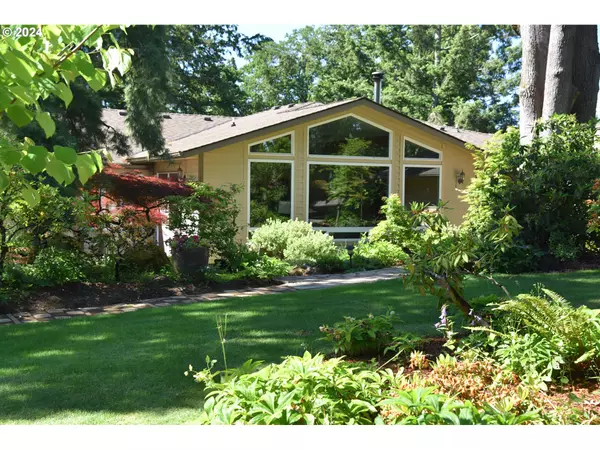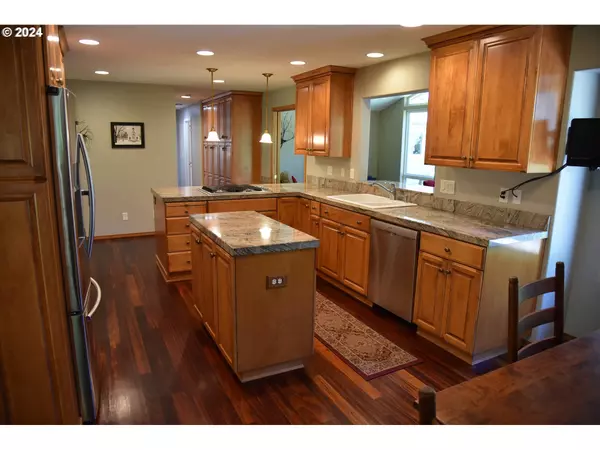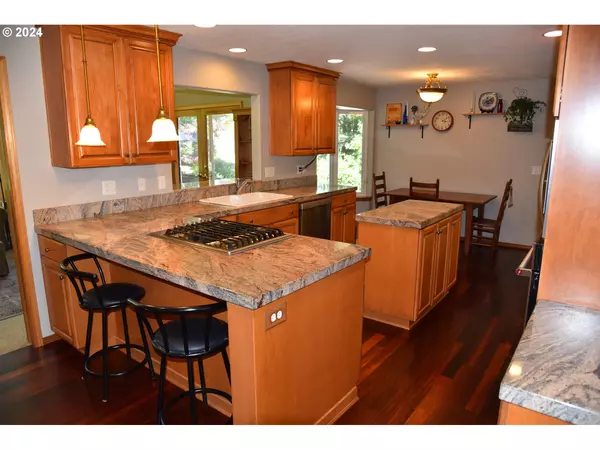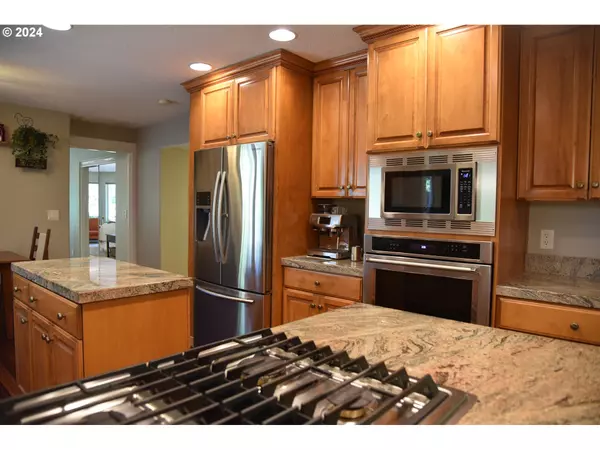
3 Beds
3 Baths
3,400 SqFt
3 Beds
3 Baths
3,400 SqFt
Key Details
Property Type Single Family Home
Sub Type Single Family Residence
Listing Status Active
Purchase Type For Sale
Square Footage 3,400 sqft
Price per Sqft $277
MLS Listing ID 24673203
Style Stories1
Bedrooms 3
Full Baths 3
Year Built 1999
Annual Tax Amount $6,633
Tax Year 2024
Lot Size 2.000 Acres
Property Description
Location
State OR
County Marion
Area _175
Zoning AR
Rooms
Basement Crawl Space
Interior
Interior Features Ceiling Fan, Garage Door Opener, Granite, Hardwood Floors, Heated Tile Floor, High Ceilings, Laundry, Plumbed For Central Vacuum, Soaking Tub, Sound System, Tile Floor, Vaulted Ceiling, Wallto Wall Carpet, Wood Floors
Heating Forced Air, Radiant, Wood Stove
Cooling Central Air
Fireplaces Number 1
Fireplaces Type Gas, Stove, Wood Burning
Appliance Builtin Oven, Convection Oven, Cooktop, Dishwasher, Disposal, Free Standing Refrigerator, Gas Appliances, Island, Microwave, Plumbed For Ice Maker, Solid Surface Countertop, Stainless Steel Appliance, Tile
Exterior
Exterior Feature Covered Deck, Covered Patio, Deck, Fenced, Guest Quarters, Outbuilding, R V Parking, R V Boat Storage, Second Garage, Tool Shed, Water Feature, Workshop, Yard
Parking Features Attached, Detached, Oversized
Garage Spaces 4.0
Waterfront Description Creek
View Creek Stream, Territorial, Trees Woods
Roof Type Composition,Metal
Garage Yes
Building
Lot Description Gated, Private, Trees, Wooded
Story 1
Foundation Concrete Perimeter, Pillar Post Pier
Sewer Sand Filtered, Septic Tank
Water Well
Level or Stories 1
Schools
Elementary Schools Miller
Middle Schools Houck
High Schools North Salem
Others
Senior Community No
Acceptable Financing CallListingAgent, Cash, Conventional
Listing Terms CallListingAgent, Cash, Conventional




