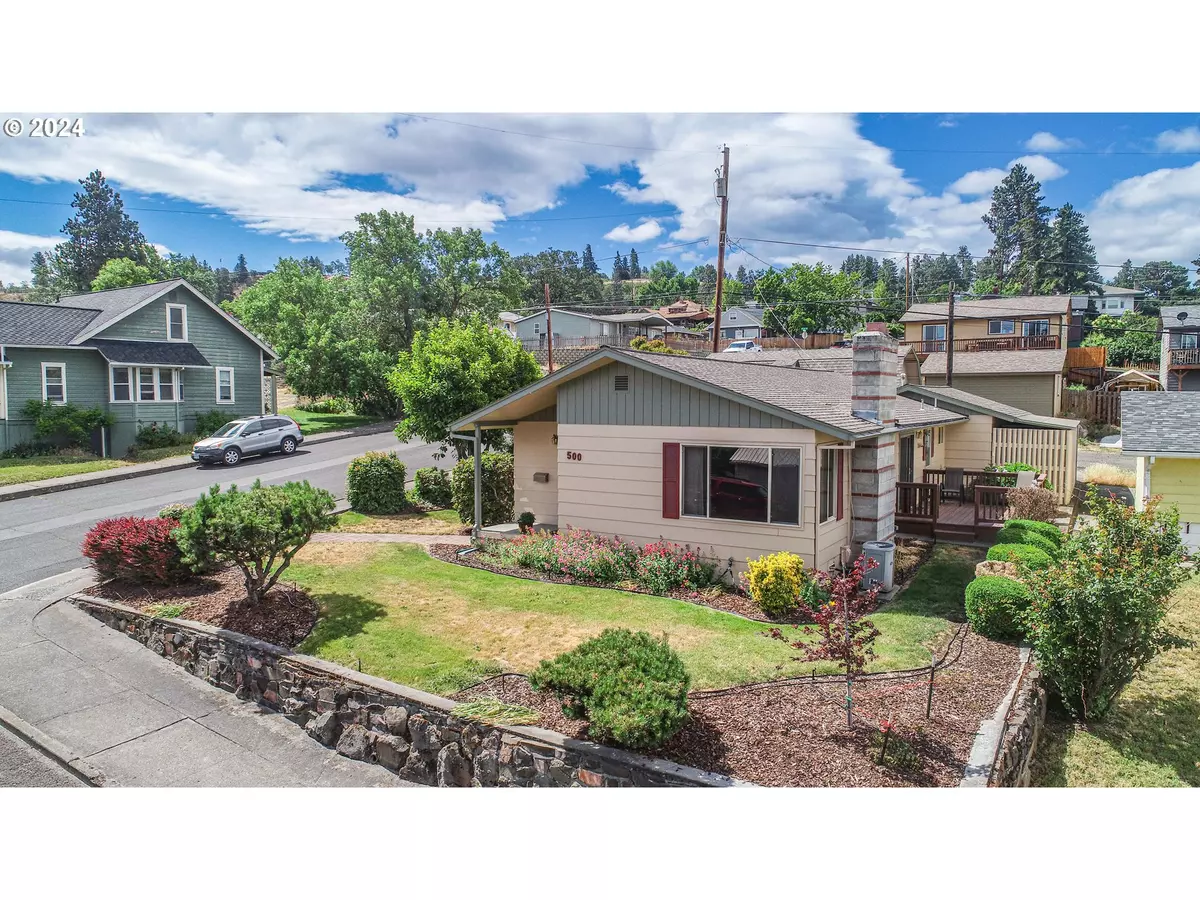
3 Beds
1.1 Baths
1,376 SqFt
3 Beds
1.1 Baths
1,376 SqFt
Key Details
Property Type Single Family Home
Sub Type Single Family Residence
Listing Status Active
Purchase Type For Sale
Square Footage 1,376 sqft
Price per Sqft $282
MLS Listing ID 24436460
Style Ranch
Bedrooms 3
Full Baths 1
Year Built 1964
Annual Tax Amount $2,980
Tax Year 2023
Lot Size 4,791 Sqft
Property Description
Location
State OR
County Wasco
Area _351
Zoning RH
Rooms
Basement Crawl Space
Interior
Interior Features Wallto Wall Carpet, Washer Dryer
Heating Forced Air, Gas Stove
Fireplaces Number 1
Fireplaces Type Gas
Appliance Dishwasher, Free Standing Gas Range, Free Standing Refrigerator, Island, Quartz, Range Hood, Stainless Steel Appliance
Exterior
Exterior Feature Free Standing Hot Tub, Outbuilding, Patio, Tool Shed, Yard
Parking Features Detached, ExtraDeep
Garage Spaces 1.0
View City, Seasonal, Territorial
Roof Type Composition
Garage Yes
Building
Lot Description Corner Lot, Gentle Sloping
Story 1
Foundation Concrete Perimeter, Slab
Sewer Public Sewer
Water Public Water
Level or Stories 1
Schools
Elementary Schools Colonel Wright
Middle Schools The Dalles
High Schools The Dalles
Others
Senior Community No
Acceptable Financing Cash, Conventional, FHA, VALoan
Listing Terms Cash, Conventional, FHA, VALoan









