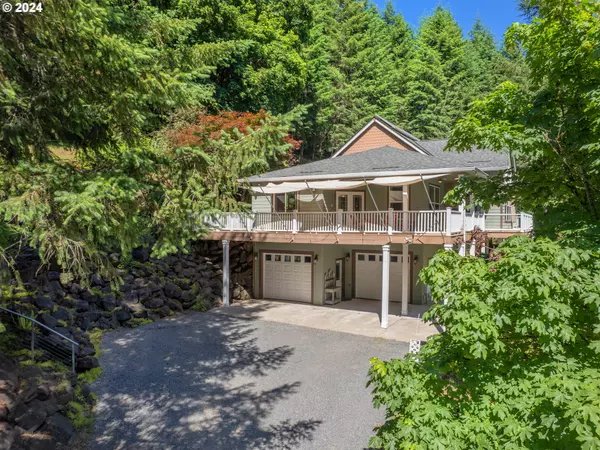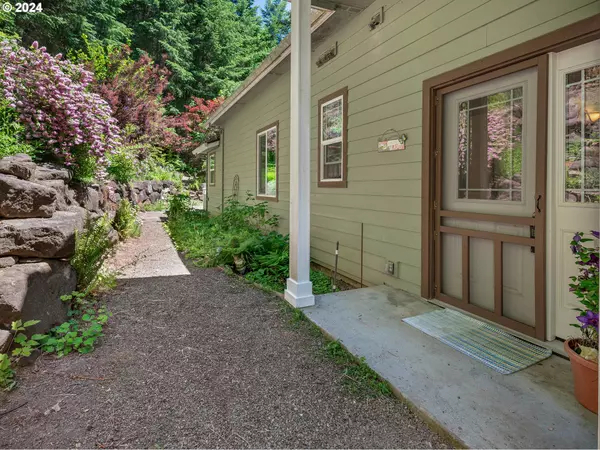
3 Beds
2.1 Baths
4,099 SqFt
3 Beds
2.1 Baths
4,099 SqFt
Key Details
Property Type Single Family Home
Sub Type Single Family Residence
Listing Status Pending
Purchase Type For Sale
Square Footage 4,099 sqft
Price per Sqft $243
MLS Listing ID 24681065
Style Traditional
Bedrooms 3
Full Baths 2
Condo Fees $500
HOA Fees $500/ann
Year Built 2005
Annual Tax Amount $7,674
Tax Year 2024
Lot Size 4.000 Acres
Property Description
Location
State OR
County Washington
Area _149
Zoning AF-5
Rooms
Basement Daylight
Interior
Interior Features Ceiling Fan, Central Vacuum, Elevator, Garage Door Opener, Heatilator, High Ceilings, Intercom, Jetted Tub, Laminate Flooring, Laundry, Murphy Bed, Skylight, Sprinkler, Tile Floor, Vaulted Ceiling, Wallto Wall Carpet, Water Softener
Heating Forced Air, Gas Stove, Heat Pump
Cooling Heat Pump
Fireplaces Number 2
Fireplaces Type Propane, Stove
Appliance Convection Oven, Cook Island, Dishwasher, Down Draft, Gas Appliances, Pantry
Exterior
Exterior Feature Barn, Covered Deck, Covered Patio, Fenced, Fire Pit, Garden, Gas Hookup, Greenhouse, Outbuilding, Patio, Poultry Coop, Raised Beds, Sprinkler, Workshop, Yard
Parking Features Attached, Oversized
Garage Spaces 2.0
Waterfront Description Creek,Seasonal
View Creek Stream, Trees Woods
Roof Type Composition
Garage Yes
Building
Lot Description Road Maintenance Agreement, Stream, Trees
Story 3
Foundation Concrete Perimeter, Slab
Sewer Standard Septic
Water Well
Level or Stories 3
Schools
Elementary Schools Banks
Middle Schools Banks
High Schools Banks
Others
Senior Community No
Acceptable Financing Cash, Conventional, VALoan
Listing Terms Cash, Conventional, VALoan









