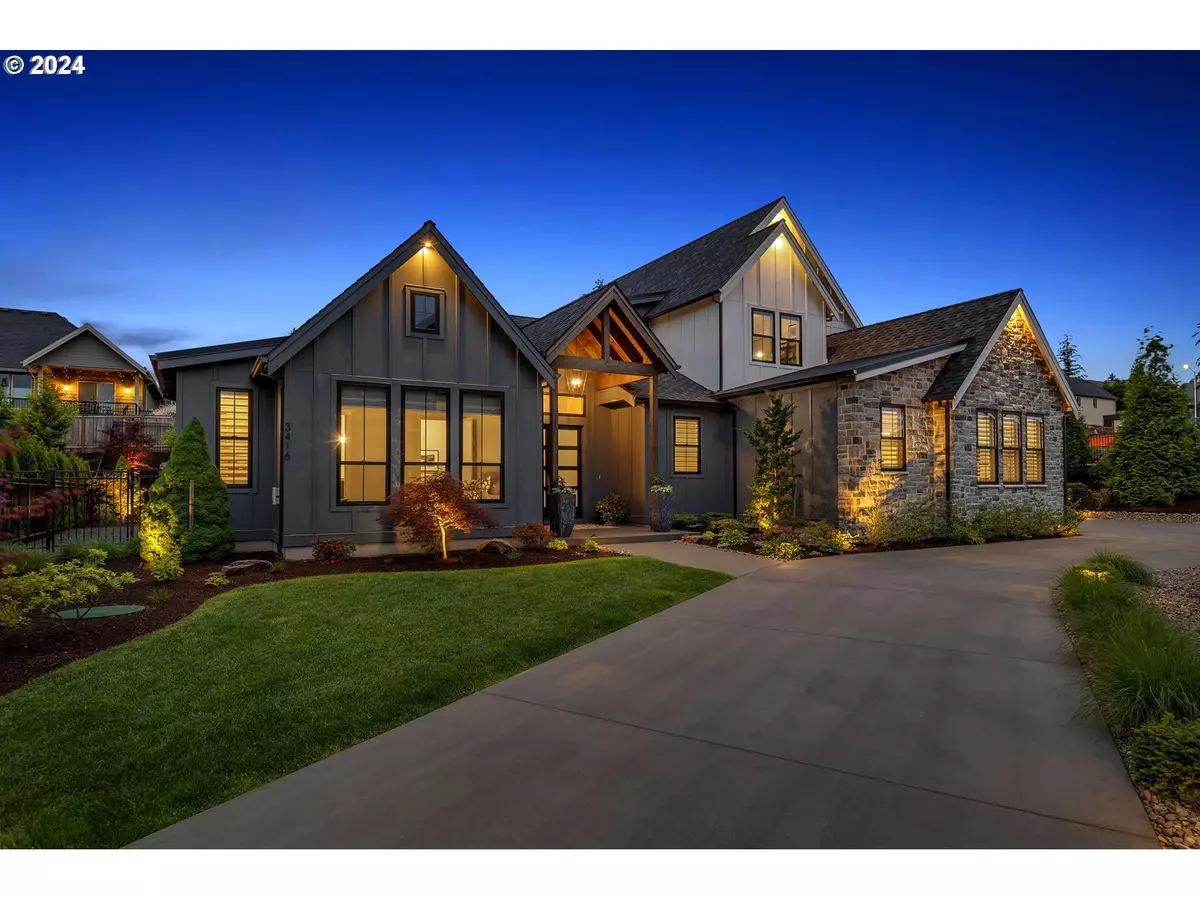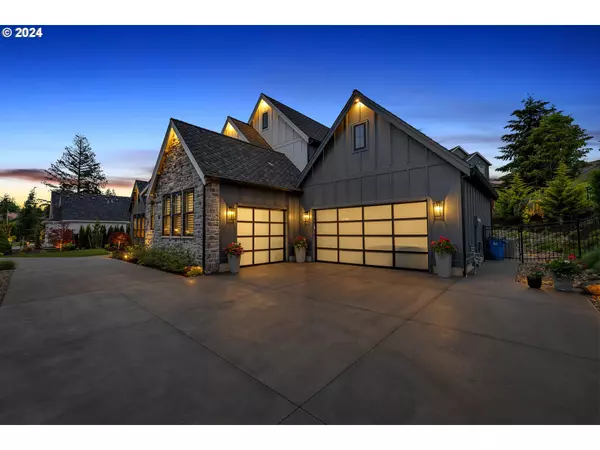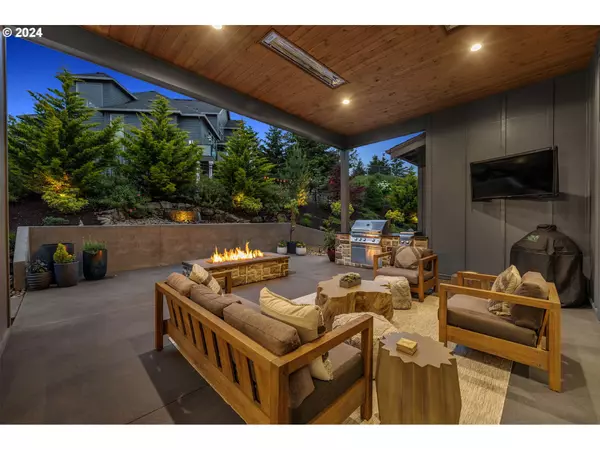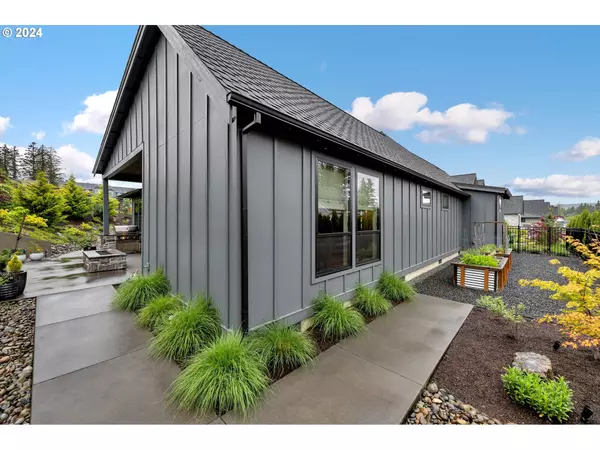
4 Beds
3.1 Baths
3,842 SqFt
4 Beds
3.1 Baths
3,842 SqFt
Key Details
Property Type Single Family Home
Sub Type Single Family Residence
Listing Status Active
Purchase Type For Sale
Square Footage 3,842 sqft
Price per Sqft $559
Subdivision The Parklands At Camas Meadows
MLS Listing ID 24141012
Style Stories2, Custom Style
Bedrooms 4
Full Baths 3
Condo Fees $1,500
HOA Fees $1,500/ann
Year Built 2020
Annual Tax Amount $13,950
Tax Year 2024
Lot Size 0.350 Acres
Property Description
Location
State WA
County Clark
Area _32
Rooms
Basement Crawl Space
Interior
Interior Features Ceiling Fan, Garage Door Opener, Granite, Hardwood Floors, Heated Tile Floor, High Ceilings, High Speed Internet, Laundry, Quartz, Soaking Tub, Sprinkler, Tile Floor, Wallto Wall Carpet
Heating E N E R G Y S T A R Qualified Equipment, Forced Air95 Plus, Radiant
Cooling Central Air, Energy Star Air Conditioning
Fireplaces Number 2
Fireplaces Type Electric, Gas
Appliance Builtin Oven, Builtin Refrigerator, Convection Oven, Dishwasher, Disposal, E N E R G Y S T A R Qualified Appliances, Free Standing Gas Range, Gas Appliances, Island, Microwave, Pantry, Plumbed For Ice Maker, Pot Filler, Quartz, Range Hood, Stainless Steel Appliance, Wine Cooler
Exterior
Exterior Feature Builtin Barbecue, Covered Patio, Fenced, Gas Hookup, Outdoor Fireplace, Raised Beds, Sprinkler, Water Feature, Yard
Parking Features Attached
Garage Spaces 3.0
Roof Type Composition,Metal
Garage Yes
Building
Lot Description Cul_de_sac, Level
Story 2
Sewer Public Sewer
Water Public Water
Level or Stories 2
Schools
Elementary Schools Lacamas Lake
Middle Schools Liberty
High Schools Camas
Others
Senior Community No
Acceptable Financing Cash, Conventional, VALoan
Listing Terms Cash, Conventional, VALoan









