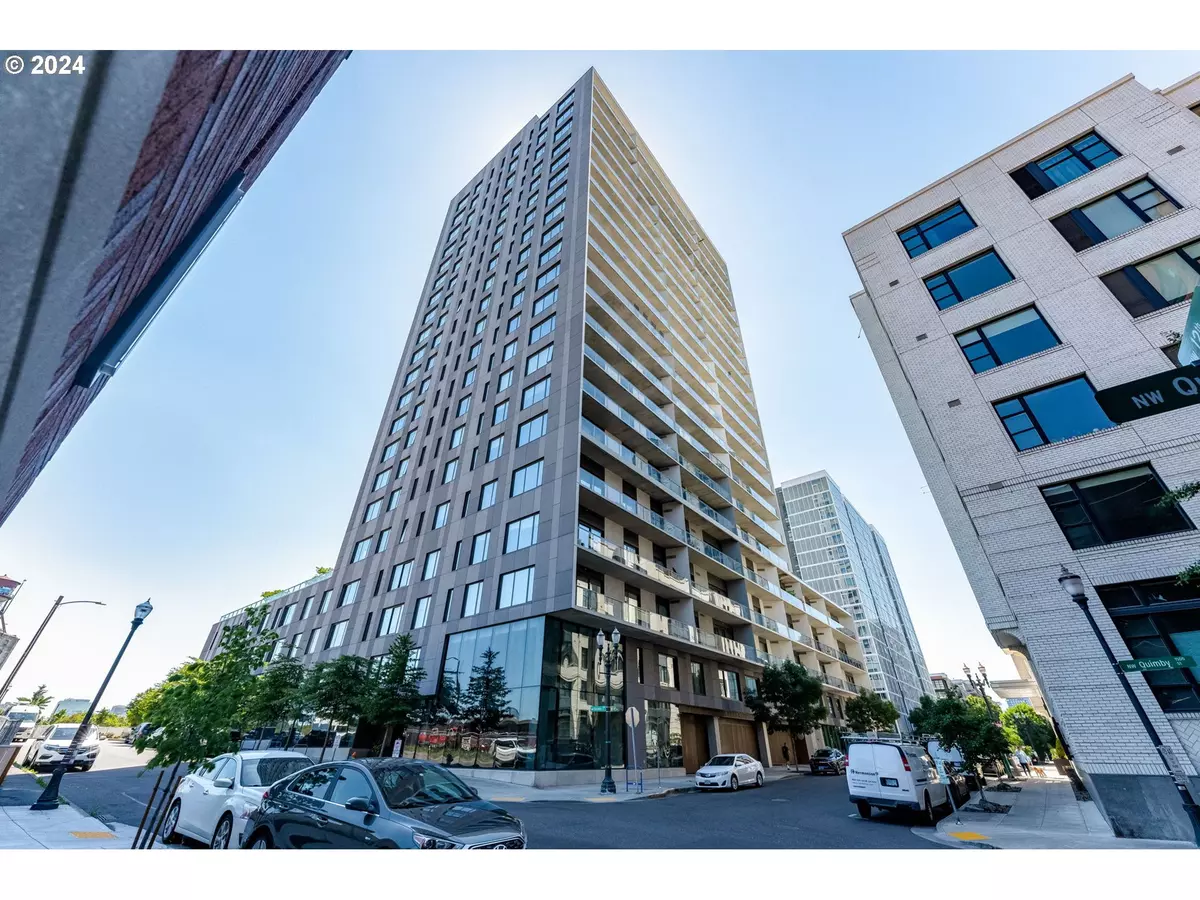
1 Bed
1 Bath
797 SqFt
1 Bed
1 Bath
797 SqFt
Key Details
Property Type Condo
Sub Type Condominium
Listing Status Active
Purchase Type For Sale
Square Footage 797 sqft
Price per Sqft $524
MLS Listing ID 24560432
Style Contemporary
Bedrooms 1
Full Baths 1
Condo Fees $560
HOA Fees $560/mo
Year Built 2018
Annual Tax Amount $6,368
Tax Year 2023
Property Description
Location
State OR
County Multnomah
Area _148
Rooms
Basement None
Interior
Interior Features High Ceilings, Laundry, Quartz, Wallto Wall Carpet, Washer Dryer, Wood Floors
Heating Forced Air
Cooling Central Air
Appliance Builtin Oven, Builtin Range, Builtin Refrigerator, Dishwasher, Disposal, Gas Appliances, Island, Microwave, Quartz, Stainless Steel Appliance
Exterior
Exterior Feature Guest Quarters, Outdoor Fireplace, Patio, Security Lights
Parking Features Attached
Garage Spaces 1.0
View City, River
Roof Type Flat
Garage Yes
Building
Lot Description Commons, Level
Story 1
Foundation Concrete Perimeter
Sewer Public Sewer
Water Public Water
Level or Stories 1
Schools
Elementary Schools Chapman
Middle Schools West Sylvan
High Schools Lincoln
Others
Senior Community No
Acceptable Financing Cash, Conventional
Listing Terms Cash, Conventional









