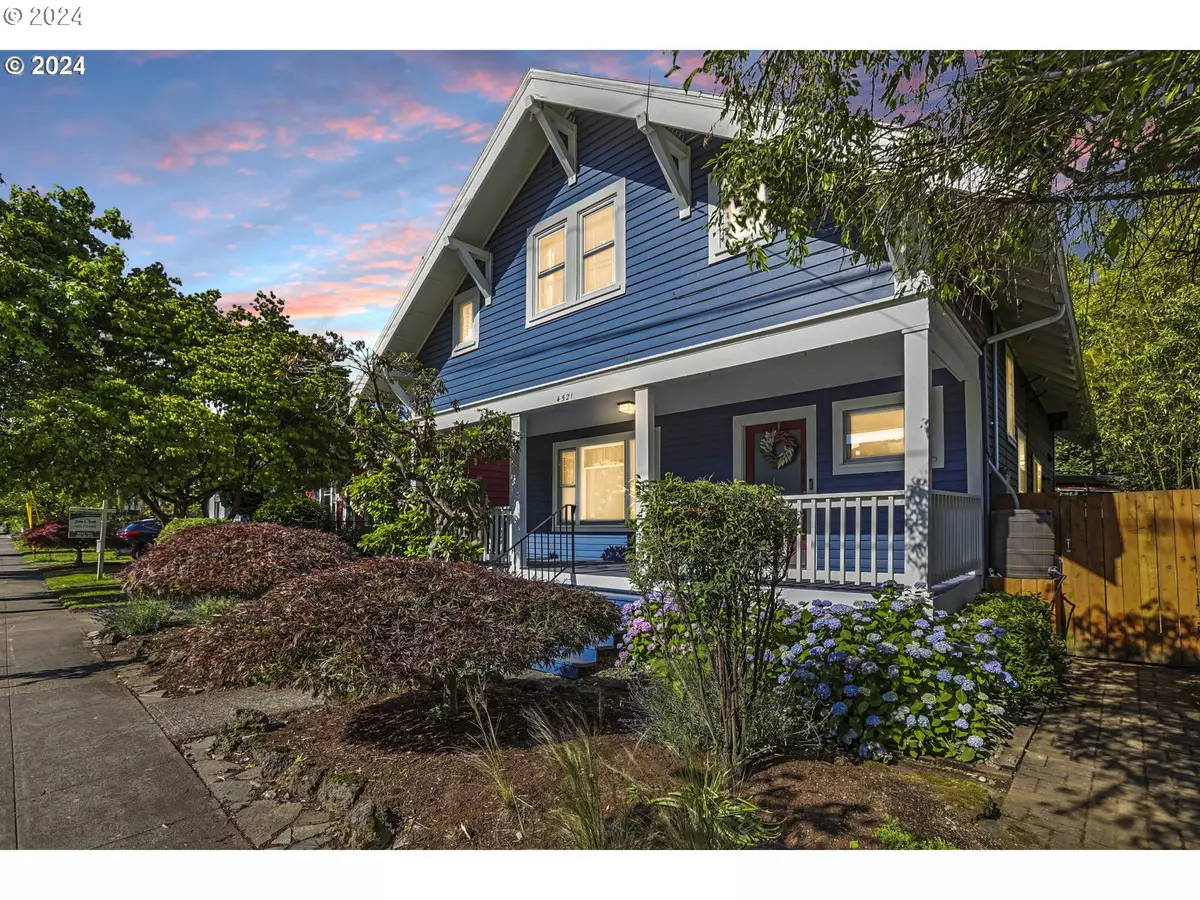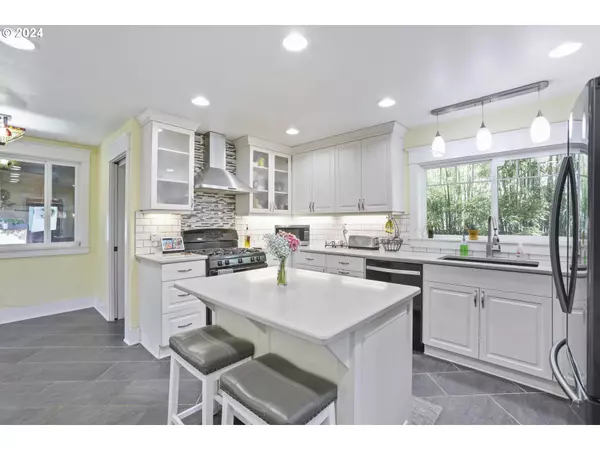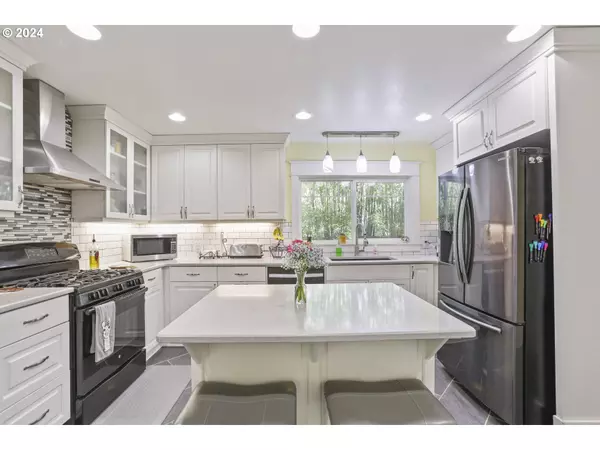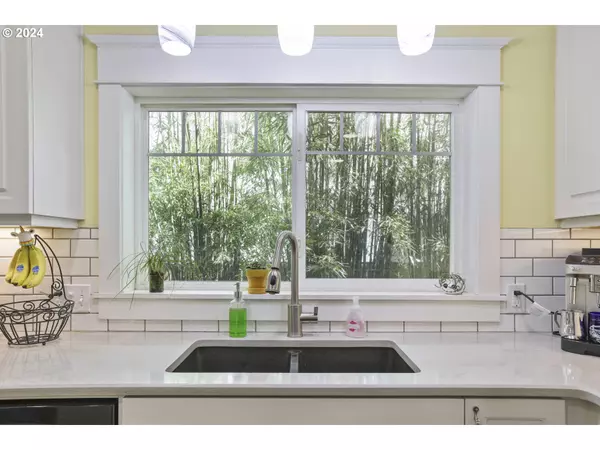
4 Beds
2.1 Baths
3,056 SqFt
4 Beds
2.1 Baths
3,056 SqFt
OPEN HOUSE
Sun Dec 15, 2:00pm - 4:00pm
Key Details
Property Type Single Family Home
Sub Type Single Family Residence
Listing Status Active
Purchase Type For Sale
Square Footage 3,056 sqft
Price per Sqft $212
Subdivision Woodstock
MLS Listing ID 24066522
Style Bungalow, Craftsman
Bedrooms 4
Full Baths 2
Year Built 1919
Annual Tax Amount $7,581
Tax Year 2024
Lot Size 5,227 Sqft
Property Description
Location
State OR
County Multnomah
Area _143
Zoning R5
Rooms
Basement Finished, Full Basement
Interior
Interior Features Ceiling Fan, High Ceilings, Laundry, Quartz, Tile Floor, Washer Dryer, Wood Floors
Heating Forced Air95 Plus
Cooling Central Air
Fireplaces Number 1
Fireplaces Type Wood Burning
Appliance Dishwasher, Disposal, Free Standing Gas Range, Free Standing Refrigerator, Island, Pantry, Quartz, Tile
Exterior
Exterior Feature Covered Patio, Fenced, Patio, Porch, Spa, Yard
Roof Type Metal
Garage No
Building
Lot Description Level, On Busline
Story 3
Sewer Public Sewer
Water Public Water
Level or Stories 3
Schools
Elementary Schools Woodstock
Middle Schools Lane
High Schools Cleveland
Others
Senior Community No
Acceptable Financing Cash, Conventional, FHA, VALoan
Listing Terms Cash, Conventional, FHA, VALoan









