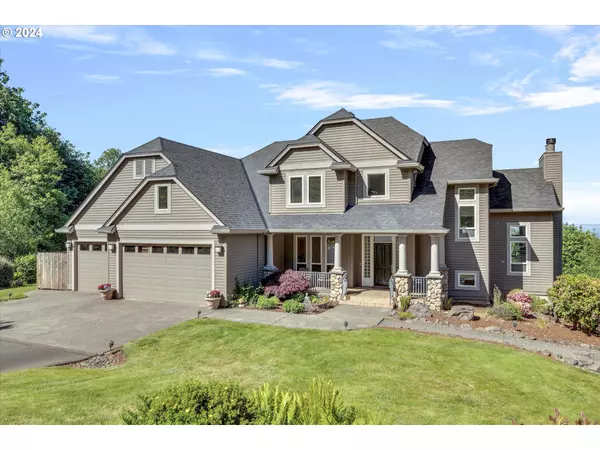
5 Beds
3.1 Baths
4,180 SqFt
5 Beds
3.1 Baths
4,180 SqFt
Key Details
Property Type Single Family Home
Sub Type Single Family Residence
Listing Status Active
Purchase Type For Sale
Square Footage 4,180 sqft
Price per Sqft $381
Subdivision Skyline
MLS Listing ID 24408228
Style Traditional
Bedrooms 5
Full Baths 3
Year Built 1998
Annual Tax Amount $13,141
Tax Year 2023
Lot Size 38.000 Acres
Property Description
Location
State OR
County Multnomah
Area _149
Zoning CFU
Rooms
Basement Daylight, Exterior Entry, Finished
Interior
Interior Features Central Vacuum, Garage Door Opener, Granite, Hardwood Floors, High Ceilings, High Speed Internet, Jetted Tub, Tile Floor, Washer Dryer
Heating Forced Air
Cooling Central Air
Fireplaces Number 2
Fireplaces Type Propane, Wood Burning
Appliance Builtin Range, Builtin Refrigerator, Convection Oven, Dishwasher, Disposal, Gas Appliances, Granite, Island, Pantry, Range Hood, Stainless Steel Appliance
Exterior
Exterior Feature Deck, Garden, Greenhouse, Patio, Porch, R V Parking, Second Garage, Sprinkler, Tool Shed, Workshop, Yard
Parking Features Attached
Garage Spaces 3.0
View Mountain, Valley
Roof Type Composition
Garage Yes
Building
Lot Description Secluded, Sloped, Trees, Wooded
Story 3
Foundation Concrete Perimeter, Stem Wall
Sewer Standard Septic
Water Well
Level or Stories 3
Schools
Elementary Schools Skyline
Middle Schools Skyline
High Schools Lincoln
Others
Senior Community No
Acceptable Financing Cash, Conventional
Listing Terms Cash, Conventional









