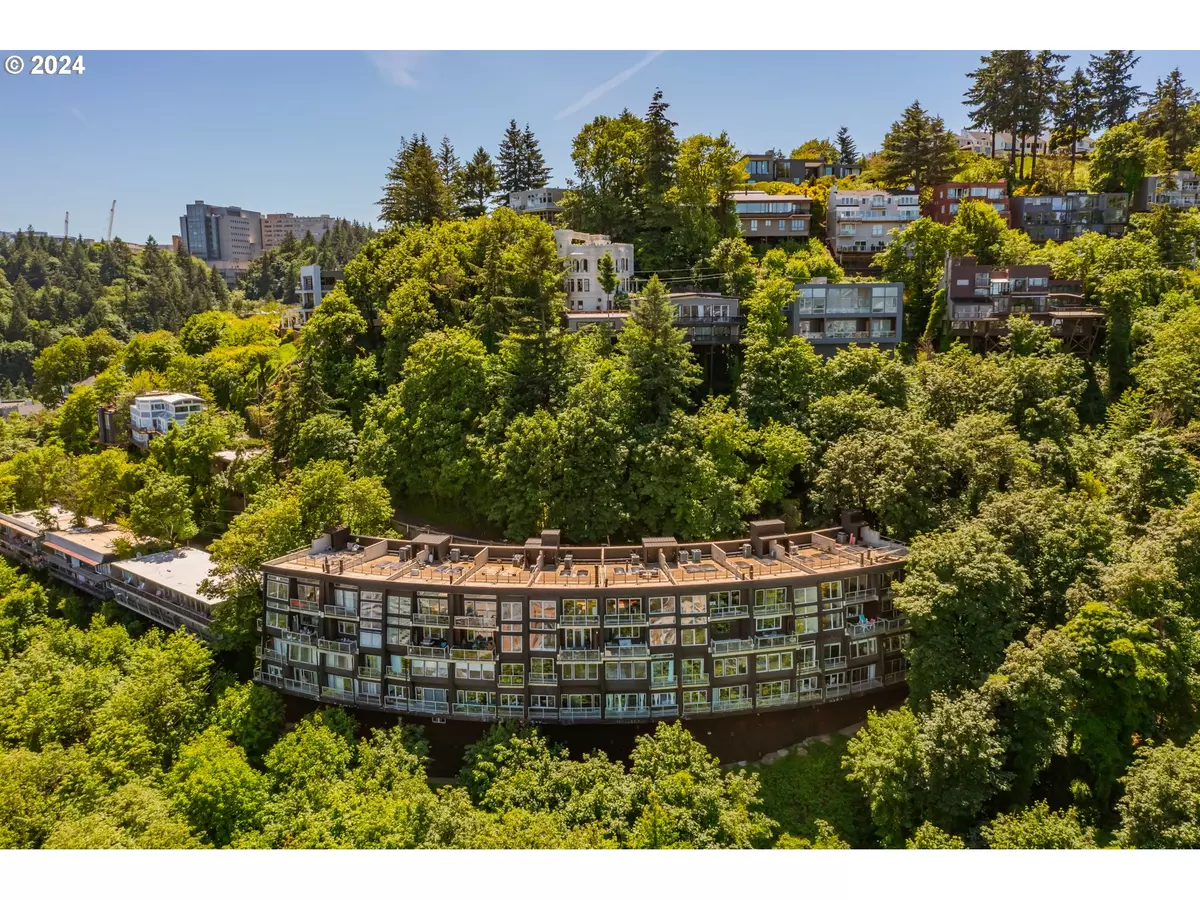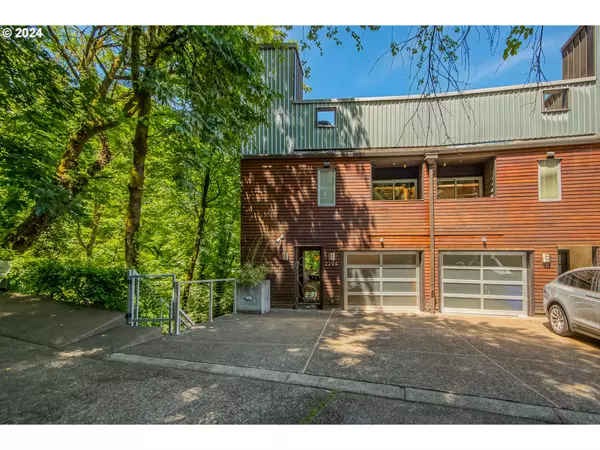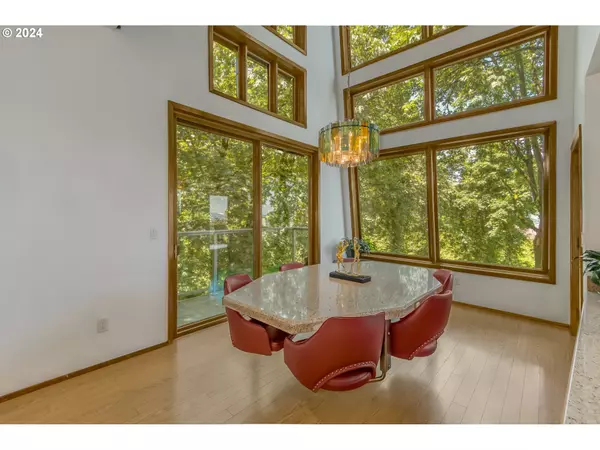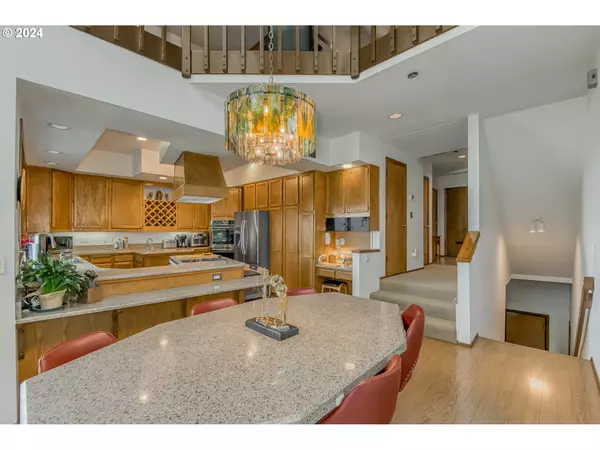3 Beds
3.1 Baths
3,303 SqFt
3 Beds
3.1 Baths
3,303 SqFt
Key Details
Property Type Townhouse
Sub Type Townhouse
Listing Status Active
Purchase Type For Sale
Square Footage 3,303 sqft
Price per Sqft $249
MLS Listing ID 24122270
Style N W Contemporary, Townhouse
Bedrooms 3
Full Baths 3
Condo Fees $725
HOA Fees $725/mo
Year Built 1981
Annual Tax Amount $14,248
Tax Year 2023
Property Description
Location
State OR
County Multnomah
Area _148
Rooms
Basement Crawl Space, Partial Basement, Unfinished
Interior
Interior Features Floor4th, Central Vacuum, Elevator, Garage Door Opener, High Ceilings, High Speed Internet, Home Theater, Jetted Tub, Laminate Flooring, Laundry, Quartz, Skylight, Wallto Wall Carpet, Washer Dryer
Heating Forced Air, Heat Pump
Cooling Central Air
Fireplaces Number 1
Fireplaces Type Stove
Appliance Builtin Oven, Builtin Range, Convection Oven, Cooktop, Dishwasher, Disposal, Double Oven, Free Standing Refrigerator, Gas Appliances, Instant Hot Water, Plumbed For Ice Maker, Quartz, Range Hood, Stainless Steel Appliance, Trash Compactor, Water Purifier
Exterior
Exterior Feature Covered Deck, Gas Hookup, Security Lights
Parking Features Attached, Oversized
Garage Spaces 1.0
View City, Mountain, Trees Woods
Roof Type Membrane
Garage Yes
Building
Story 4
Foundation Concrete Perimeter, Pillar Post Pier
Sewer Public Sewer
Water Public Water
Level or Stories 4
Schools
Elementary Schools Ainsworth
Middle Schools West Sylvan
High Schools Lincoln
Others
Senior Community No
Acceptable Financing Cash, Conventional, FHA, VALoan
Listing Terms Cash, Conventional, FHA, VALoan








