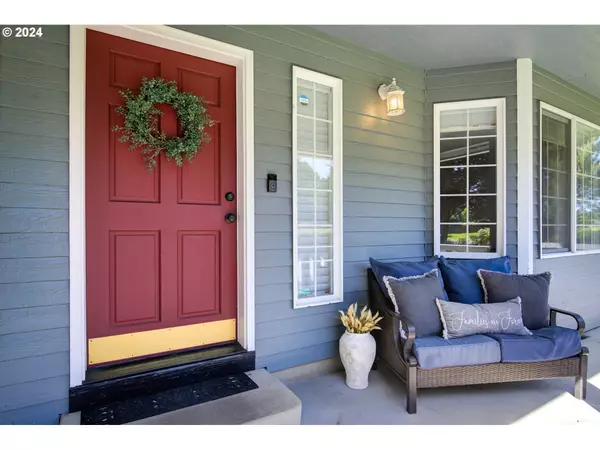
5 Beds
3.1 Baths
4,172 SqFt
5 Beds
3.1 Baths
4,172 SqFt
Key Details
Property Type Single Family Home
Sub Type Single Family Residence
Listing Status Active
Purchase Type For Sale
Square Footage 4,172 sqft
Price per Sqft $262
MLS Listing ID 24602937
Style Stories2, Traditional
Bedrooms 5
Full Baths 3
Year Built 1990
Annual Tax Amount $8,420
Tax Year 2023
Lot Size 1.410 Acres
Property Description
Location
State WA
County Clark
Area _62
Zoning SFR
Rooms
Basement Crawl Space
Interior
Interior Features Ceiling Fan, Granite, Hardwood Floors, Jetted Tub, Laminate Flooring, Laundry, Separate Living Quarters Apartment Aux Living Unit, Tile Floor, Vaulted Ceiling, Wallto Wall Carpet, Wood Floors
Heating Forced Air, Mini Split
Cooling Central Air
Fireplaces Number 1
Fireplaces Type Wood Burning
Appliance Builtin Oven, Dishwasher, Disposal, Free Standing Range, Free Standing Refrigerator, Granite, Island, Microwave, Tile
Exterior
Exterior Feature Covered Patio, Cross Fenced, Fenced, Fire Pit, Gazebo, Patio, Private Road, R V Hookup, R V Parking, Security Lights, Sprinkler, Tool Shed, Water Feature, Workshop, Yard
Parking Features Attached
Garage Spaces 3.0
View Park Greenbelt
Roof Type Composition
Garage Yes
Building
Lot Description Level, Private
Story 2
Foundation Concrete Perimeter
Sewer Septic Tank
Water Well
Level or Stories 2
Schools
Elementary Schools Sifton
Middle Schools Frontier
High Schools Heritage
Others
Senior Community No
Acceptable Financing Cash, Conventional, FHA, VALoan
Listing Terms Cash, Conventional, FHA, VALoan









