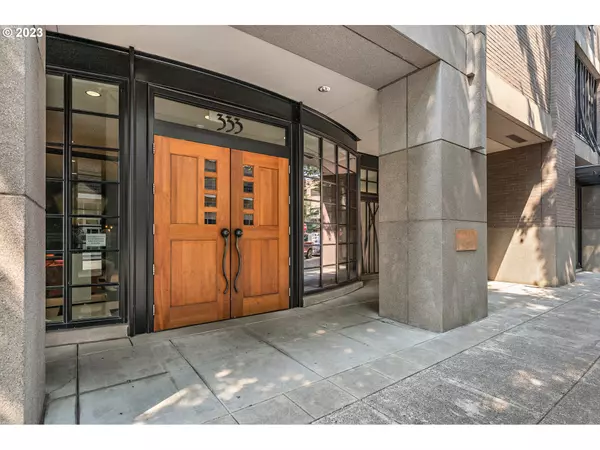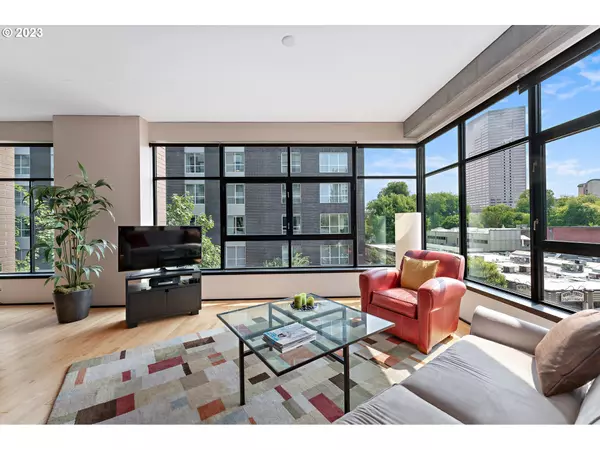
1 Bed
2 Baths
1,375 SqFt
1 Bed
2 Baths
1,375 SqFt
Key Details
Property Type Condo
Sub Type Condominium
Listing Status Active
Purchase Type For Sale
Square Footage 1,375 sqft
Price per Sqft $472
Subdivision Pearl District
MLS Listing ID 24100417
Style Stories1, Contemporary
Bedrooms 1
Full Baths 2
Condo Fees $867
HOA Fees $867/mo
Year Built 2005
Annual Tax Amount $11,642
Tax Year 2023
Property Description
Location
State OR
County Multnomah
Area _148
Interior
Interior Features Elevator, Granite, Hardwood Floors, High Ceilings, Laundry, Soaking Tub, Tile Floor, Washer Dryer
Heating Forced Air
Cooling Central Air
Fireplaces Number 1
Fireplaces Type Gas
Appliance Builtin Range, Convection Oven, Dishwasher, Disposal, Free Standing Refrigerator, Gas Appliances, Granite, Microwave, Plumbed For Ice Maker, Range Hood, Stainless Steel Appliance
Exterior
Exterior Feature Gas Hookup, Patio
Parking Features Attached, Tandem
Garage Spaces 2.0
View City
Roof Type Other
Garage Yes
Building
Lot Description Corner Lot, Level, On Busline, Street Car
Story 1
Foundation Other
Sewer Public Sewer
Water Public Water
Level or Stories 1
Schools
Elementary Schools Chapman
Middle Schools West Sylvan
High Schools Lincoln
Others
Senior Community No
Acceptable Financing Cash, Conventional
Listing Terms Cash, Conventional









