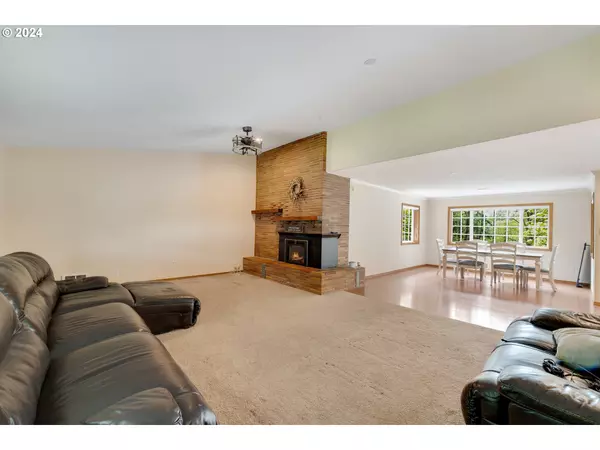
4 Beds
3 Baths
3,132 SqFt
4 Beds
3 Baths
3,132 SqFt
Key Details
Property Type Single Family Home
Sub Type Single Family Residence
Listing Status Active
Purchase Type For Sale
Square Footage 3,132 sqft
Price per Sqft $209
MLS Listing ID 24382083
Style Stories2, Custom Style
Bedrooms 4
Full Baths 3
Year Built 1961
Annual Tax Amount $4,562
Tax Year 2023
Lot Size 2.330 Acres
Property Description
Location
State OR
County Coos
Area _260
Zoning RR-2
Rooms
Basement None
Interior
Interior Features Ceiling Fan, Garage Door Opener, High Speed Internet, Laminate Flooring, Wallto Wall Carpet, Washer Dryer
Heating Baseboard, Zoned
Fireplaces Number 1
Fireplaces Type Propane
Appliance Builtin Oven, Builtin Refrigerator, Dishwasher, Microwave, Pantry, Stainless Steel Appliance
Exterior
Exterior Feature Covered Patio, Free Standing Hot Tub, Garden, Outbuilding, Private Road, R V Parking, R V Boat Storage, Water Feature, Workshop, Yard
Parking Features Attached, Oversized
Garage Spaces 2.0
View Trees Woods
Roof Type Composition
Garage Yes
Building
Lot Description Cleared, Gentle Sloping, Level, Private, Trees, Wooded
Story 2
Foundation Block, Concrete Perimeter
Sewer Standard Septic
Water Shared Well
Level or Stories 2
Schools
Elementary Schools Eastside
Middle Schools Millicoma
High Schools Marshfield
Others
Senior Community No
Acceptable Financing Cash, Conventional, VALoan
Listing Terms Cash, Conventional, VALoan









