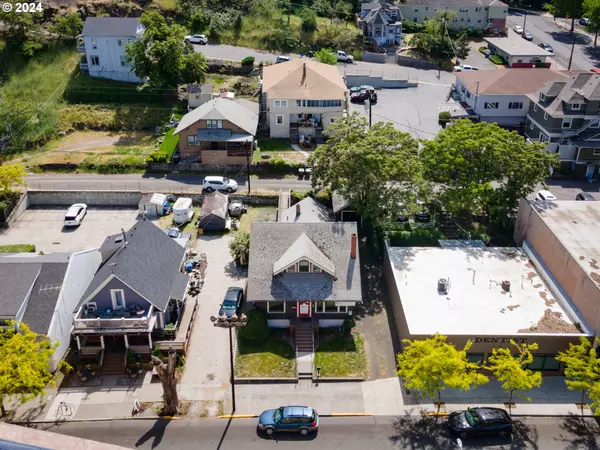
4 Beds
1 Bath
2,197 SqFt
4 Beds
1 Bath
2,197 SqFt
Key Details
Property Type Single Family Home
Sub Type Single Family Residence
Listing Status Pending
Purchase Type For Sale
Square Footage 2,197 sqft
Price per Sqft $118
MLS Listing ID 24423353
Style Bungalow, Craftsman
Bedrooms 4
Full Baths 1
Year Built 1920
Tax Year 2023
Lot Size 5,227 Sqft
Property Description
Location
State OR
County Wasco
Area _351
Zoning CBC
Rooms
Basement Finished, Full Basement
Interior
Interior Features Concrete Floor, Hardwood Floors, High Ceilings, Wallto Wall Carpet
Heating Heat Pump, Mini Split
Cooling Heat Pump, Mini Split
Fireplaces Number 1
Fireplaces Type Wood Burning
Exterior
Exterior Feature Porch, Yard
Garage Spaces 1.0
View City
Roof Type Composition
Garage No
Building
Lot Description Level
Story 3
Foundation Concrete Perimeter
Sewer Public Sewer
Water Public Water
Level or Stories 3
Schools
Elementary Schools Dry Hollow
Middle Schools The Dalles
High Schools The Dalles
Others
Senior Community No
Acceptable Financing Cash, Conventional, FHA, USDALoan, VALoan
Listing Terms Cash, Conventional, FHA, USDALoan, VALoan









