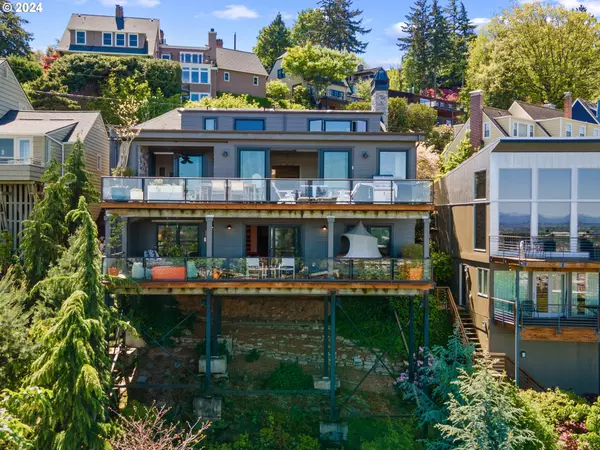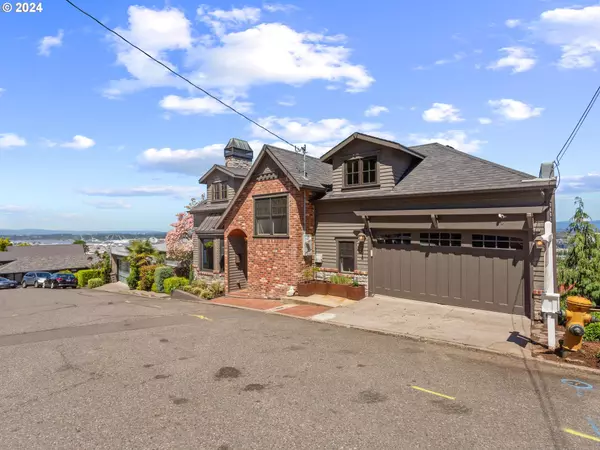
4 Beds
3.1 Baths
3,870 SqFt
4 Beds
3.1 Baths
3,870 SqFt
Key Details
Property Type Single Family Home
Sub Type Single Family Residence
Listing Status Active
Purchase Type For Sale
Square Footage 3,870 sqft
Price per Sqft $478
Subdivision Kings Heights
MLS Listing ID 24132446
Style Custom Style
Bedrooms 4
Full Baths 3
Year Built 1939
Annual Tax Amount $30,245
Tax Year 2024
Lot Size 6,534 Sqft
Property Description
Location
State OR
County Multnomah
Area _148
Rooms
Basement Exterior Entry, Finished, Full Basement
Interior
Interior Features Garage Door Opener, Hardwood Floors, Heated Tile Floor, High Ceilings, High Speed Internet, Laundry, Marble, Quartz, Soaking Tub, Sound System, Tile Floor, Wainscoting, Wallto Wall Carpet
Heating Forced Air, Heat Pump
Cooling Central Air
Fireplaces Number 3
Fireplaces Type Gas, Wood Burning
Appliance Builtin Refrigerator, Butlers Pantry, Dishwasher, Disposal, Gas Appliances, Island, Marble, Microwave, Pantry, Pot Filler, Quartz, Range Hood, Stainless Steel Appliance, Tile, Wine Cooler
Exterior
Exterior Feature Deck, Yard
Parking Features ExtraDeep, Oversized
Garage Spaces 1.0
View City, Mountain, River
Roof Type Composition
Garage Yes
Building
Lot Description Private, Trees
Story 3
Sewer Public Sewer
Water Public Water
Level or Stories 3
Schools
Elementary Schools Chapman
Middle Schools West Sylvan
High Schools Lincoln
Others
Senior Community No
Acceptable Financing Cash, Conventional
Listing Terms Cash, Conventional









