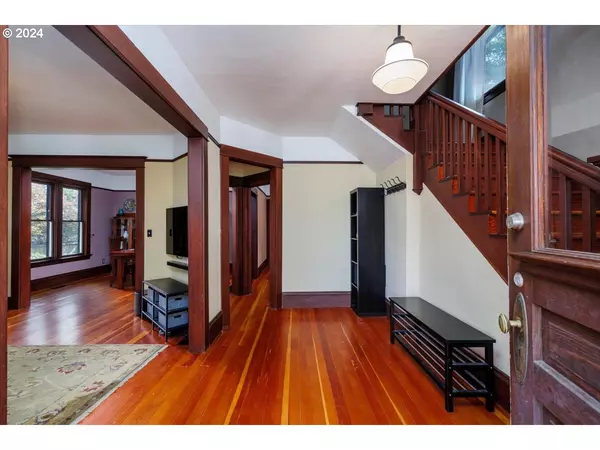
5 Beds
3 Baths
3,659 SqFt
5 Beds
3 Baths
3,659 SqFt
Key Details
Property Type Single Family Home
Sub Type Single Family Residence
Listing Status Pending
Purchase Type For Sale
Square Footage 3,659 sqft
Price per Sqft $198
Subdivision Arbor Lodge
MLS Listing ID 24052182
Style Craftsman, Four Square
Bedrooms 5
Full Baths 3
Year Built 1908
Annual Tax Amount $5,578
Tax Year 2024
Lot Size 5,227 Sqft
Property Description
Location
State OR
County Multnomah
Area _141
Zoning SFR
Rooms
Basement Exterior Entry, Finished, Full Basement
Interior
Interior Features Floor4th, Hardwood Floors, Laundry, Soaking Tub, Tile Floor, Wallto Wall Carpet
Heating Forced Air
Cooling Central Air
Appliance Dishwasher, Disposal, Free Standing Range, Free Standing Refrigerator
Exterior
Exterior Feature Covered Deck, Fenced, Garden, Outbuilding, Porch, Raised Beds, Tool Shed, Yard
Roof Type Composition
Garage No
Building
Lot Description Gentle Sloping, Level, On Busline
Story 4
Foundation Concrete Perimeter, Slab
Sewer Public Sewer
Water Public Water
Level or Stories 4
Schools
Elementary Schools Chief Joseph
Middle Schools Ockley Green
High Schools Roosevelt
Others
Senior Community No
Acceptable Financing Cash, Conventional
Listing Terms Cash, Conventional









