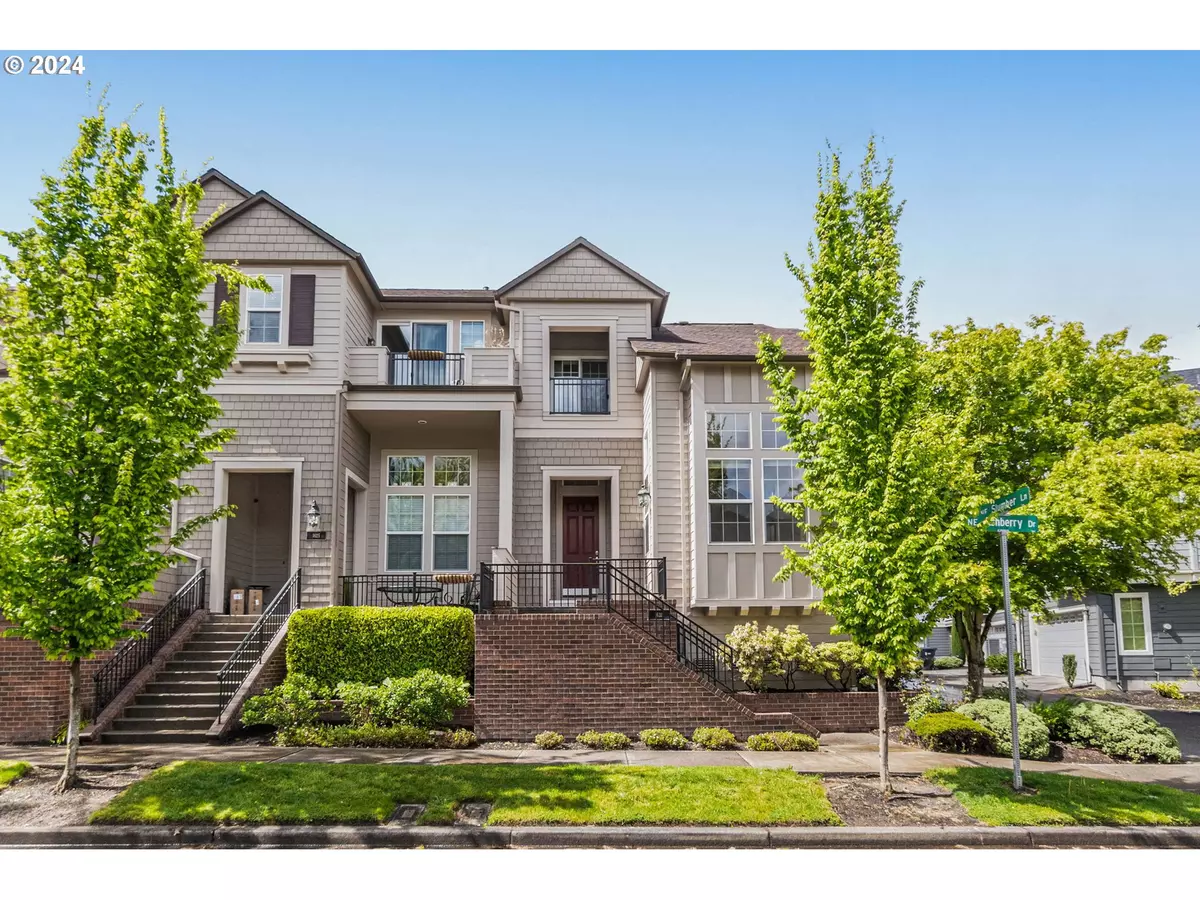
2 Beds
2.1 Baths
1,849 SqFt
2 Beds
2.1 Baths
1,849 SqFt
Key Details
Property Type Townhouse
Sub Type Townhouse
Listing Status Active
Purchase Type For Sale
Square Footage 1,849 sqft
Price per Sqft $270
Subdivision Orenco Station
MLS Listing ID 24315034
Style Stories2, Townhouse
Bedrooms 2
Full Baths 2
Condo Fees $330
HOA Fees $330/mo
Year Built 2003
Annual Tax Amount $5,411
Tax Year 2024
Lot Size 2,178 Sqft
Property Description
Location
State OR
County Washington
Area _152
Rooms
Basement Crawl Space, Storage Space
Interior
Interior Features Ceiling Fan, Garage Door Opener, Granite, Hardwood Floors, High Ceilings, Laundry, Tile Floor, Vinyl Floor, Wallto Wall Carpet, Washer Dryer, Wood Floors
Heating Forced Air
Cooling Central Air
Fireplaces Number 1
Fireplaces Type Gas
Appliance Dishwasher, Disposal, Free Standing Gas Range, Free Standing Refrigerator, Gas Appliances, Granite, Microwave, Plumbed For Ice Maker, Stainless Steel Appliance, Tile
Exterior
Exterior Feature Porch, Sprinkler
Parking Features Attached, ExtraDeep
Garage Spaces 2.0
Roof Type Composition
Garage Yes
Building
Lot Description Corner Lot, Level
Story 2
Foundation Concrete Perimeter
Sewer Public Sewer
Water Public Water
Level or Stories 2
Schools
Elementary Schools West Union
Middle Schools Poynter
High Schools Liberty
Others
Senior Community No
Acceptable Financing Cash, Conventional, FHA, VALoan
Listing Terms Cash, Conventional, FHA, VALoan




