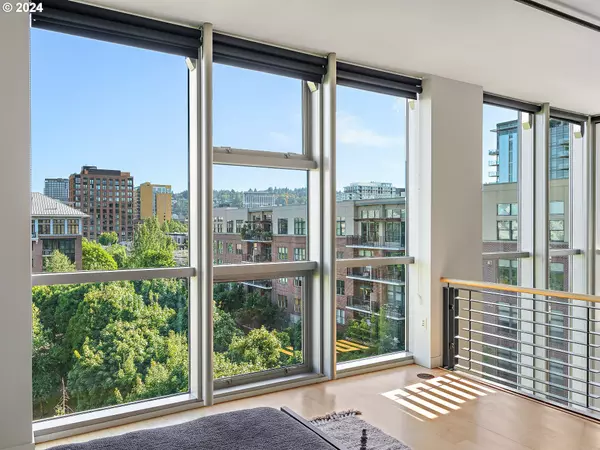
1 Bed
2 Baths
1,135 SqFt
1 Bed
2 Baths
1,135 SqFt
Key Details
Property Type Condo
Sub Type Condominium
Listing Status Active
Purchase Type For Sale
Square Footage 1,135 sqft
Price per Sqft $440
Subdivision Pearl District / Park Place
MLS Listing ID 24010640
Style Contemporary, Loft
Bedrooms 1
Full Baths 2
Condo Fees $862
HOA Fees $862/mo
Year Built 2004
Annual Tax Amount $9,261
Tax Year 2023
Property Description
Location
State OR
County Multnomah
Area _148
Interior
Interior Features Elevator, Furnished, Garage Door Opener, Granite, High Ceilings, Laundry, Sprinkler, Tile Floor, Washer Dryer, Wood Floors
Heating Forced Air
Cooling Central Air
Appliance Builtin Oven, Cooktop, Dishwasher, Disposal, Gas Appliances, Granite, Microwave, Plumbed For Ice Maker, Stainless Steel Appliance
Exterior
Exterior Feature Covered Patio, Patio, Security Lights, Water Feature
Parking Features Attached, Shared
Garage Spaces 1.0
View City, Mountain, Trees Woods
Garage Yes
Building
Lot Description Commons, Level, Street Car, Trees
Story 2
Sewer Public Sewer
Water Public Water
Level or Stories 2
Schools
Elementary Schools Chapman
Middle Schools West Sylvan
High Schools Lincoln
Others
Senior Community No
Acceptable Financing Cash, Conventional
Listing Terms Cash, Conventional









