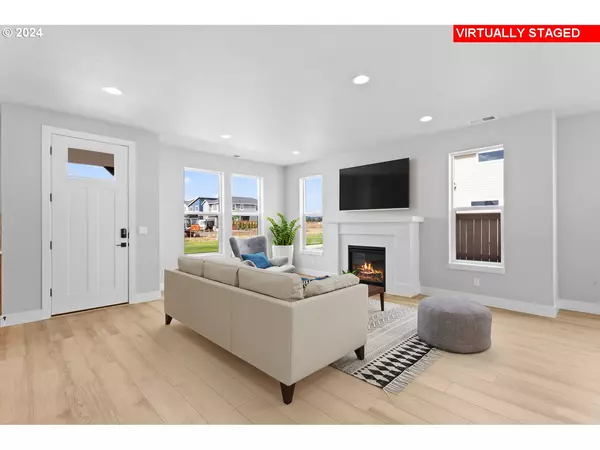GET MORE INFORMATION
Bought with Premiere Property Group, LLC
$ 695,000
$ 716,900 3.1%
4 Beds
2.1 Baths
2,308 SqFt
$ 695,000
$ 716,900 3.1%
4 Beds
2.1 Baths
2,308 SqFt
Key Details
Sold Price $695,000
Property Type Single Family Home
Sub Type Single Family Residence
Listing Status Sold
Purchase Type For Sale
Square Footage 2,308 sqft
Price per Sqft $301
Subdivision Reed'S Crossing
MLS Listing ID 24489505
Sold Date 12/27/24
Style Stories2, Farmhouse
Bedrooms 4
Full Baths 2
Condo Fees $111
HOA Fees $111/mo
Year Built 2024
Tax Year 2024
Property Description
Location
State OR
County Washington
Area _152
Rooms
Basement Crawl Space
Interior
Interior Features Garage Door Opener, Laminate Flooring, Lo V O C Material, Quartz, Soaking Tub, Tile Floor, Wallto Wall Carpet
Heating Forced Air95 Plus
Cooling Central Air
Fireplaces Number 1
Fireplaces Type Gas
Appliance Builtin Oven, Cooktop, Dishwasher, Gas Appliances, Island, Microwave, Pantry, Plumbed For Ice Maker, Quartz, Range Hood, Stainless Steel Appliance
Exterior
Exterior Feature Covered Patio, Fenced, Gas Hookup, Porch
Parking Features Attached
Garage Spaces 2.0
Roof Type Composition
Garage Yes
Building
Lot Description Level
Story 2
Foundation Concrete Perimeter, Pillar Post Pier
Sewer Public Sewer
Water Public Water
Level or Stories 2
Schools
Elementary Schools Rosedale
Middle Schools South Meadows
High Schools Hillsboro
Others
Senior Community No
Acceptable Financing Cash, Conventional, FHA, VALoan
Listing Terms Cash, Conventional, FHA, VALoan








