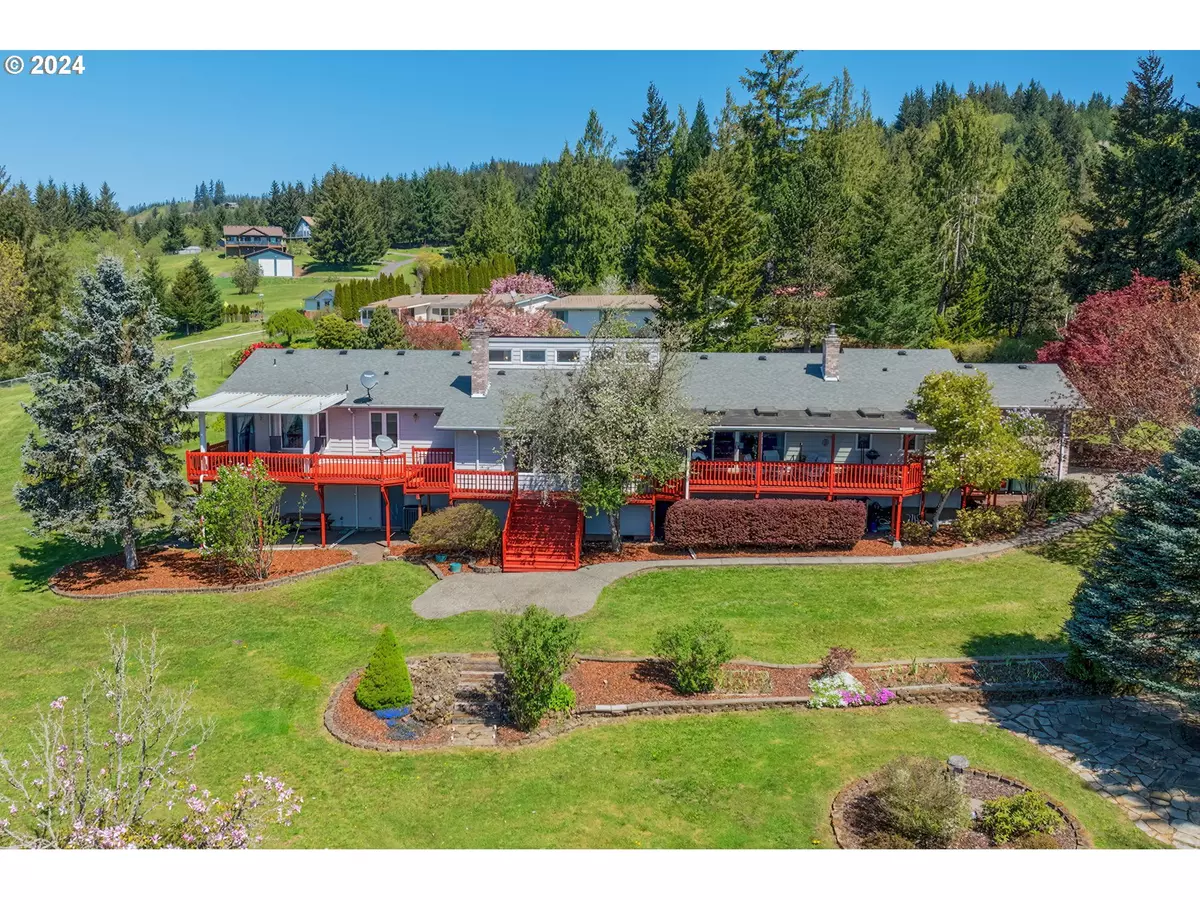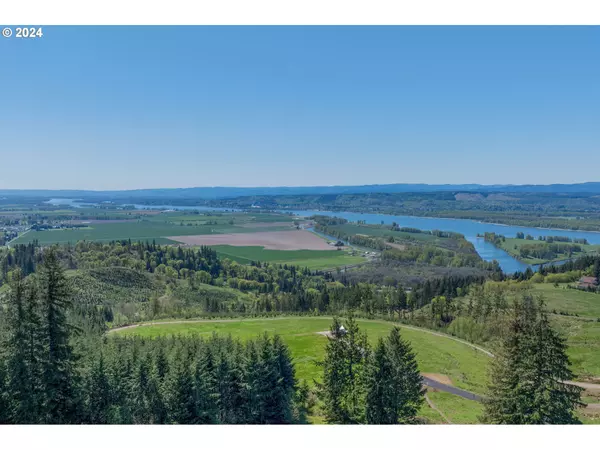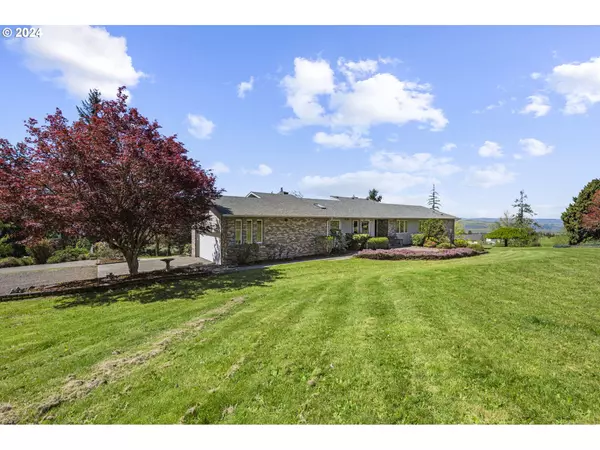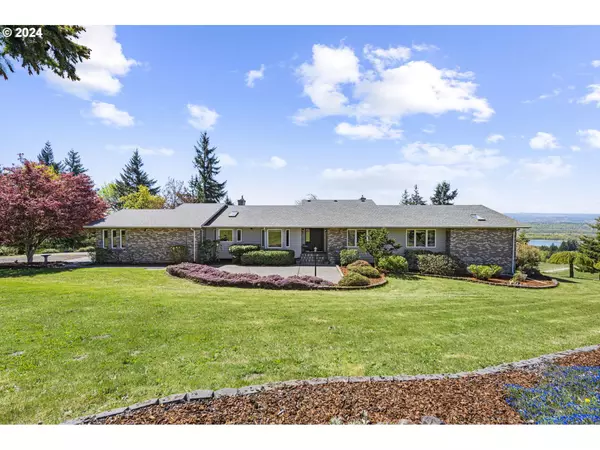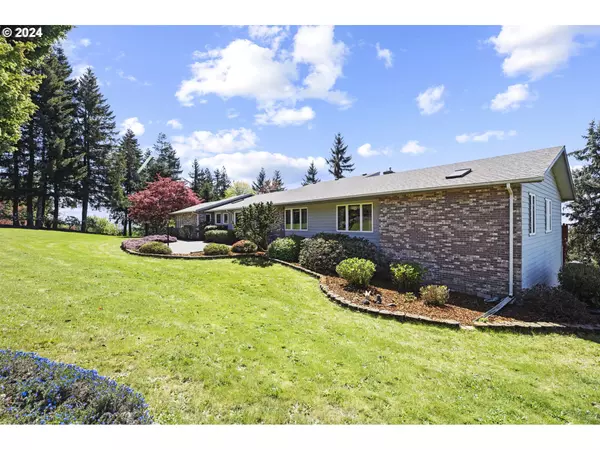
3 Beds
3 Baths
3,049 SqFt
3 Beds
3 Baths
3,049 SqFt
Key Details
Property Type Single Family Home
Sub Type Single Family Residence
Listing Status Pending
Purchase Type For Sale
Square Footage 3,049 sqft
Price per Sqft $295
Subdivision Green Mountain
MLS Listing ID 24575040
Style Stories1, N W Contemporary
Bedrooms 3
Full Baths 3
Year Built 1993
Annual Tax Amount $8,199
Tax Year 2024
Lot Size 4.080 Acres
Property Description
Location
State WA
County Cowlitz
Area _81
Zoning UZ0
Rooms
Basement Crawl Space, Storage Space
Interior
Interior Features Accessory Dwelling Unit, Ceiling Fan, High Speed Internet, Jetted Tub, Laundry, Separate Living Quarters Apartment Aux Living Unit, Skylight, Tile Floor, Vaulted Ceiling, Wallto Wall Carpet, Water Softener
Heating Forced Air, Heat Pump
Cooling Heat Pump
Fireplaces Number 2
Fireplaces Type Insert, Pellet Stove, Wood Burning
Appliance Appliance Garage, Builtin Oven, Dishwasher, Down Draft, Free Standing Refrigerator, Plumbed For Ice Maker, Tile
Exterior
Exterior Feature Accessory Dwelling Unit, Covered Deck, Deck, Gazebo, Greenhouse, Outbuilding, Public Road, R V Parking, R V Boat Storage, Tool Shed, Yard
Parking Features Attached, Detached, ExtraDeep
Garage Spaces 5.0
View Mountain, River, Territorial
Roof Type Composition
Garage Yes
Building
Lot Description Gentle Sloping, Level, Private, Public Road, Sloped, Trees
Story 1
Foundation Concrete Perimeter, Stem Wall
Sewer Septic Tank, Standard Septic
Water Well
Level or Stories 1
Schools
Elementary Schools Columbia
Middle Schools Woodland
High Schools Woodland
Others
Senior Community No
Acceptable Financing Cash, Contract, Conventional, OwnerWillCarry, VALoan
Listing Terms Cash, Contract, Conventional, OwnerWillCarry, VALoan




