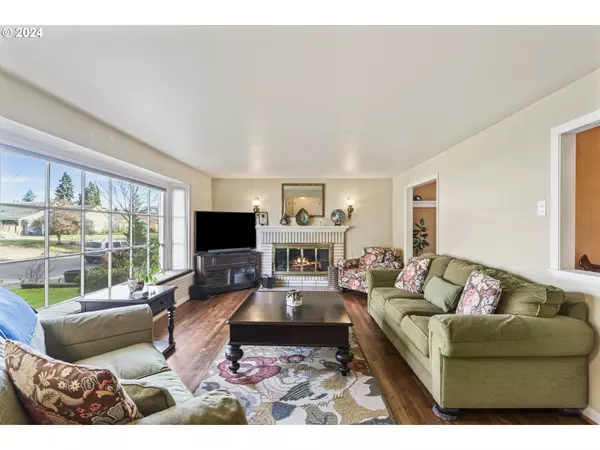
3 Beds
2.1 Baths
1,856 SqFt
3 Beds
2.1 Baths
1,856 SqFt
Key Details
Property Type Single Family Home
Sub Type Single Family Residence
Listing Status Active
Purchase Type For Sale
Square Footage 1,856 sqft
Price per Sqft $323
MLS Listing ID 24292810
Style Ranch, Split
Bedrooms 3
Full Baths 2
Year Built 1956
Annual Tax Amount $5,296
Tax Year 2023
Lot Size 10,454 Sqft
Property Description
Location
State OR
County Lane
Area _242
Zoning R1
Rooms
Basement Daylight, Finished, Partial Basement
Interior
Interior Features Ceiling Fan, Hardwood Floors, Laundry, Washer Dryer
Heating Heat Pump
Cooling Heat Pump
Fireplaces Number 1
Fireplaces Type Wood Burning
Appliance Dishwasher, Disposal, Free Standing Range, Free Standing Refrigerator, Microwave
Exterior
Exterior Feature Deck, Fenced, Yard
Parking Features Attached, ExtraDeep, Oversized
Garage Spaces 2.0
View City
Roof Type Composition
Garage Yes
Building
Lot Description Gentle Sloping, Level
Story 1
Foundation Concrete Perimeter, Slab
Sewer Public Sewer
Water Public Water
Level or Stories 1
Schools
Elementary Schools Bertha Holt
Middle Schools Monroe
High Schools Sheldon
Others
Senior Community No
Acceptable Financing Cash, Conventional, VALoan
Listing Terms Cash, Conventional, VALoan









