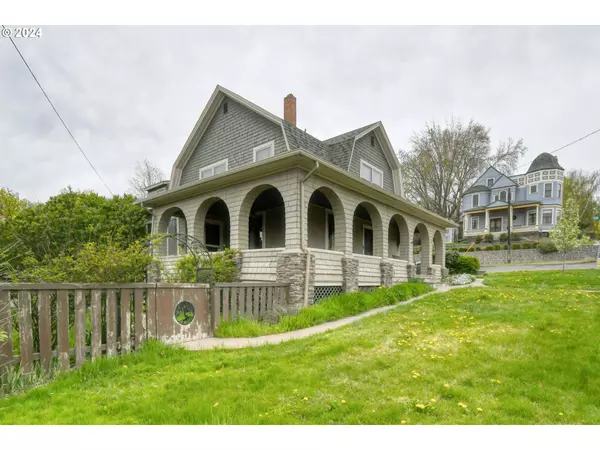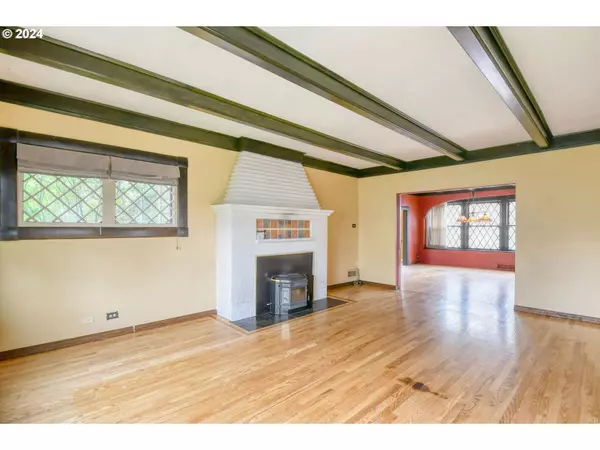
4 Beds
3 Baths
4,250 SqFt
4 Beds
3 Baths
4,250 SqFt
Key Details
Property Type Single Family Home
Sub Type Single Family Residence
Listing Status Pending
Purchase Type For Sale
Square Footage 4,250 sqft
Price per Sqft $94
MLS Listing ID 24114574
Style Craftsman
Bedrooms 4
Full Baths 3
Year Built 1900
Annual Tax Amount $4,751
Tax Year 2024
Lot Size 9,147 Sqft
Property Description
Location
State OR
County Umatilla
Area _435
Zoning R2
Rooms
Basement Full Basement, Storage Space, Unfinished
Interior
Interior Features Ceiling Fan, Garage Door Opener, Hardwood Floors
Heating Forced Air
Cooling Central Air
Fireplaces Number 1
Fireplaces Type Pellet Stove, Wood Burning
Appliance Convection Oven, Dishwasher, Disposal, Free Standing Range, Free Standing Refrigerator, Plumbed For Ice Maker
Exterior
Exterior Feature Deck, Dog Run, Fenced, Porch, R V Parking, Sprinkler, Yard
Parking Features Detached
Garage Spaces 2.0
View City
Roof Type Composition
Garage Yes
Building
Lot Description Corner Lot
Story 3
Foundation Block
Sewer Public Sewer
Water Public Water
Level or Stories 3
Schools
Elementary Schools Washington
Middle Schools Sunridge
High Schools Pendleton
Others
Senior Community No
Acceptable Financing Cash, Conventional, FHA, VALoan
Listing Terms Cash, Conventional, FHA, VALoan









