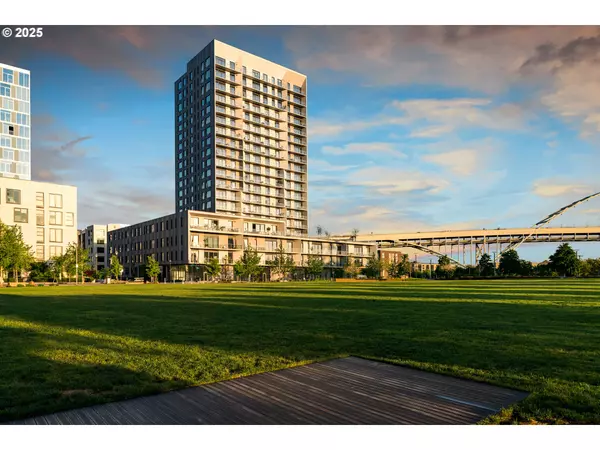3 Beds
2.1 Baths
1,482 SqFt
3 Beds
2.1 Baths
1,482 SqFt
Key Details
Property Type Condo
Sub Type Condominium
Listing Status Active
Purchase Type For Sale
Square Footage 1,482 sqft
Price per Sqft $471
Subdivision Vista Condominiums/Pearl
MLS Listing ID 24174433
Style Stories1, Contemporary
Bedrooms 3
Full Baths 2
HOA Fees $1,041/mo
Year Built 2018
Annual Tax Amount $14,021
Tax Year 2024
Property Sub-Type Condominium
Property Description
Location
State OR
County Multnomah
Area _148
Interior
Interior Features Engineered Hardwood, High Ceilings, High Speed Internet, Laundry, Quartz, Sprinkler, Wallto Wall Carpet, Washer Dryer
Heating Forced Air, Heat Pump, Hot Water
Cooling Central Air
Appliance Builtin Range, Builtin Refrigerator, Convection Oven, Dishwasher, Disposal, Gas Appliances, Island, Microwave, Quartz, Range Hood
Exterior
Exterior Feature Covered Patio, Fire Pit, Gas Hookup, Guest Quarters, Patio
Parking Features Attached
Garage Spaces 1.0
View Park Greenbelt, Territorial, Trees Woods
Roof Type BuiltUp
Accessibility AccessibleHallway, OneLevel, Parking, UtilityRoomOnMain
Garage Yes
Building
Lot Description Trees
Story 1
Foundation Concrete Perimeter
Sewer Public Sewer
Water Public Water
Level or Stories 1
Schools
Elementary Schools Chapman
Middle Schools West Sylvan
High Schools Lincoln
Others
Senior Community No
Acceptable Financing Cash, Conventional
Listing Terms Cash, Conventional








