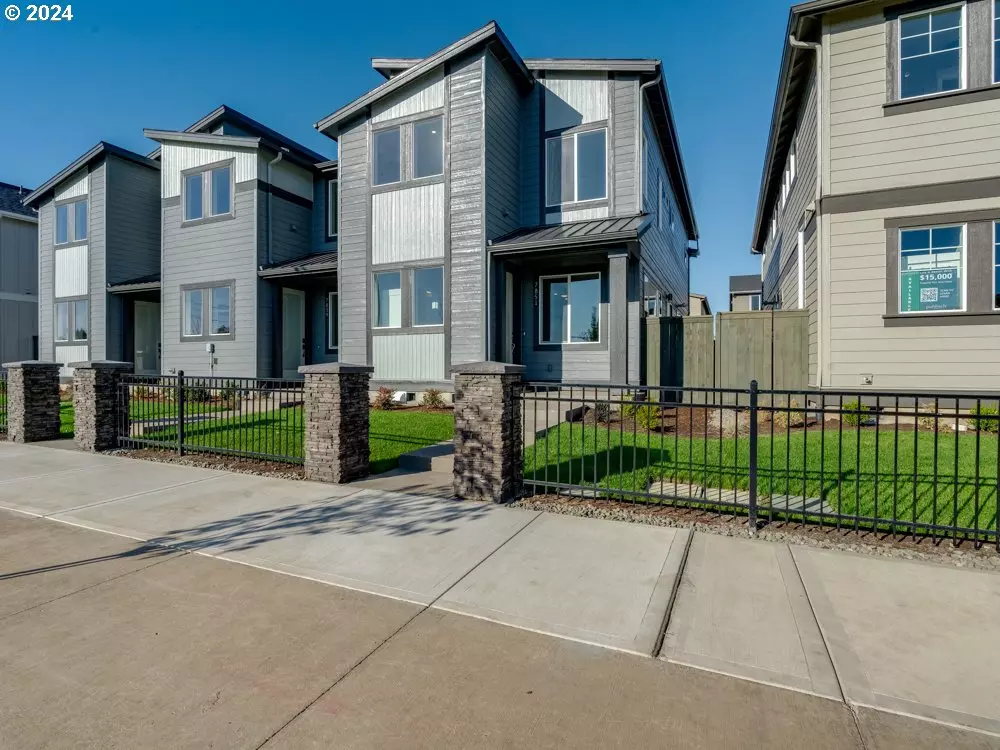3 Beds
2.1 Baths
1,520 SqFt
3 Beds
2.1 Baths
1,520 SqFt
Key Details
Property Type Townhouse
Sub Type Townhouse
Listing Status Pending
Purchase Type For Sale
Square Footage 1,520 sqft
Price per Sqft $335
MLS Listing ID 24356379
Style Stories2, Townhouse
Bedrooms 3
Full Baths 2
Condo Fees $196
HOA Fees $196/mo
Year Built 2024
Annual Tax Amount $4,000
Property Description
Location
State OR
County Washington
Area _152
Rooms
Basement Crawl Space
Interior
Interior Features Ceiling Fan, Garage Door Opener, High Speed Internet, Quartz
Heating E N E R G Y S T A R Qualified Equipment, Forced Air, Forced Air95 Plus
Cooling Central Air
Fireplaces Number 1
Fireplaces Type Gas
Appliance Dishwasher, Disposal, Free Standing Gas Range, Gas Appliances, Microwave, Quartz, Stainless Steel Appliance
Exterior
Exterior Feature Sprinkler, Yard
Parking Features Attached
Garage Spaces 2.0
Roof Type Composition
Garage Yes
Building
Story 2
Sewer Public Sewer
Water Public Water
Level or Stories 2
Schools
Elementary Schools Tamarack
Middle Schools South Meadows
High Schools Hillsboro
Others
HOA Name COO delivered the week of closing. All HOA documents available on the HOA web site, Cystallakecm.com, Login: butternut-creek Password: BC-community
Senior Community No
Acceptable Financing Cash, Conventional, FHA, Other, VALoan
Listing Terms Cash, Conventional, FHA, Other, VALoan








