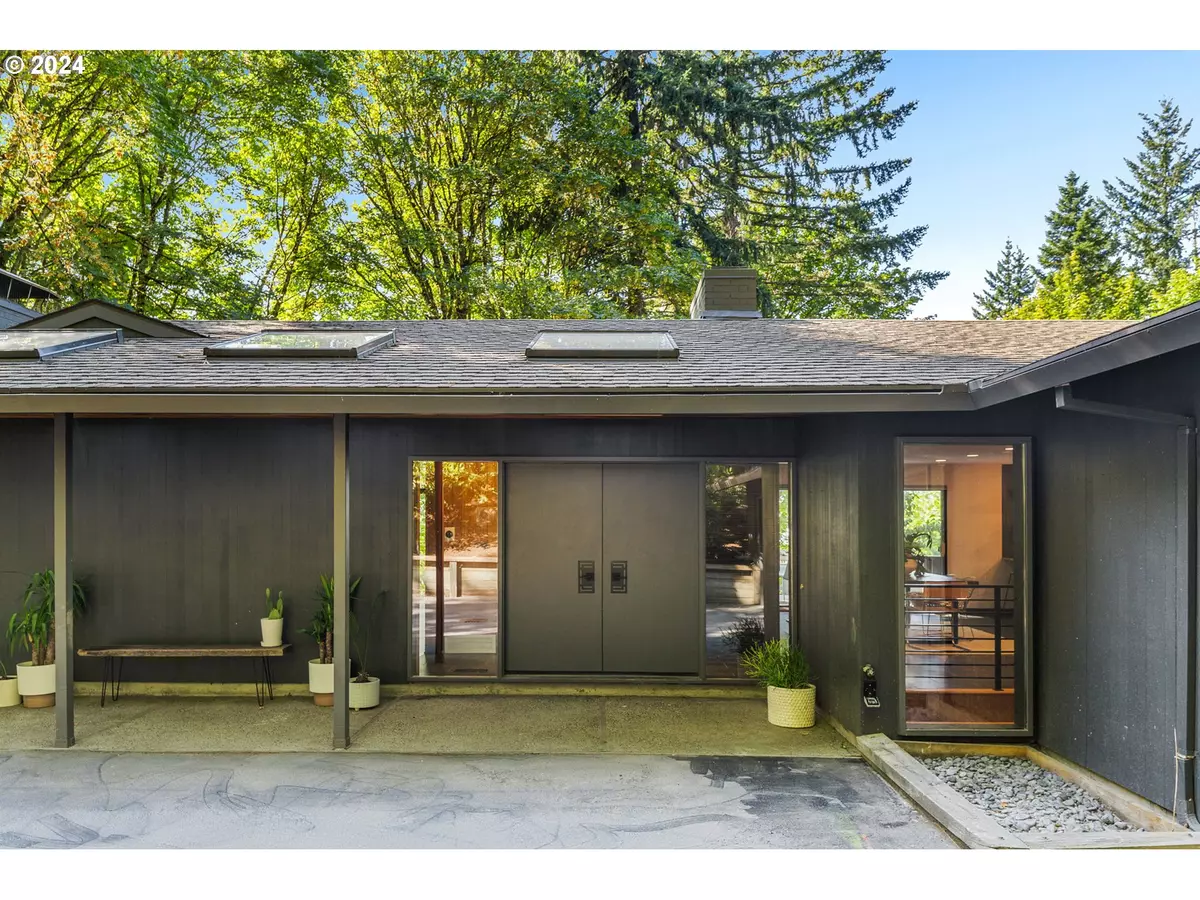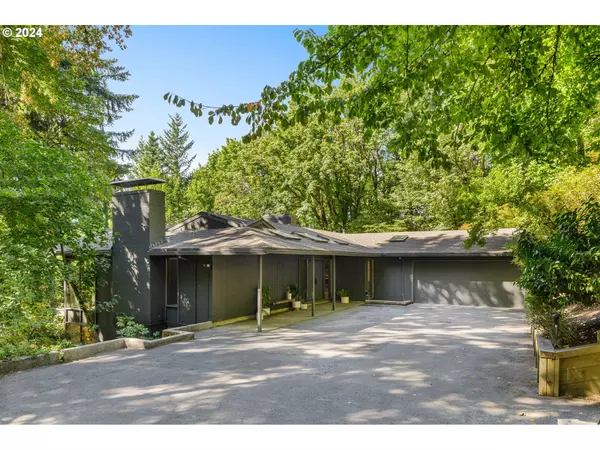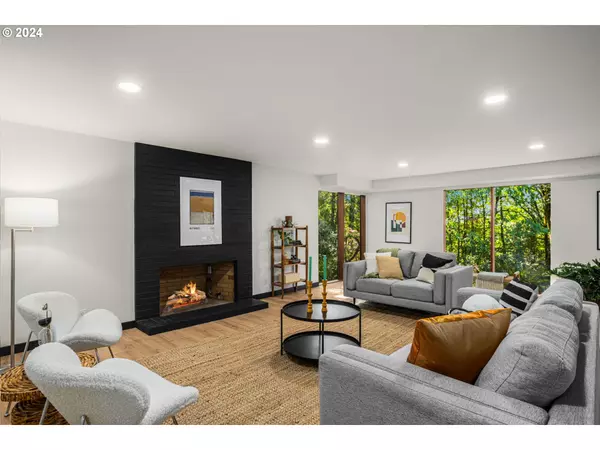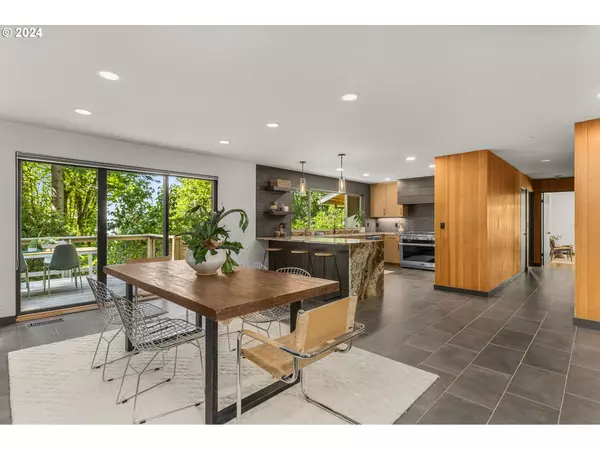
4 Beds
4.1 Baths
3,450 SqFt
4 Beds
4.1 Baths
3,450 SqFt
Key Details
Property Type Single Family Home
Sub Type Single Family Residence
Listing Status Active
Purchase Type For Sale
Square Footage 3,450 sqft
Price per Sqft $433
MLS Listing ID 24460095
Style Daylight Ranch, Mid Century Modern
Bedrooms 4
Full Baths 4
Year Built 1963
Annual Tax Amount $33,100
Tax Year 2023
Lot Size 0.350 Acres
Property Description
Location
State OR
County Multnomah
Area _148
Zoning R10
Rooms
Basement Finished
Interior
Interior Features Dual Flush Toilet, Engineered Hardwood, Garage Door Opener, Hardwood Floors, Heated Tile Floor, Laundry, Soaking Tub, Tile Floor, Vaulted Ceiling
Heating Forced Air
Cooling Central Air
Fireplaces Number 4
Fireplaces Type Gas, Wood Burning
Appliance Builtin Range, Builtin Refrigerator, Butlers Pantry, Dishwasher, Disposal, Double Oven, Free Standing Refrigerator, Granite, Plumbed For Ice Maker, Range Hood, Stainless Steel Appliance
Exterior
Exterior Feature Covered Deck, Deck, Gas Hookup, Patio, Sprinkler, Tool Shed, Workshop, Yard
Parking Features Attached, Available
Garage Spaces 2.0
View Park Greenbelt, Territorial, Trees Woods
Roof Type Composition
Garage Yes
Building
Lot Description Private, Secluded, Trees, Wooded
Story 2
Foundation Concrete Perimeter
Sewer Septic Tank
Water Public Water
Level or Stories 2
Schools
Elementary Schools Forest Park
Middle Schools West Sylvan
High Schools Lincoln
Others
Senior Community No
Acceptable Financing CallListingAgent, Cash, Contract, Conventional, LeaseOption, OwnerWillCarry
Listing Terms CallListingAgent, Cash, Contract, Conventional, LeaseOption, OwnerWillCarry









