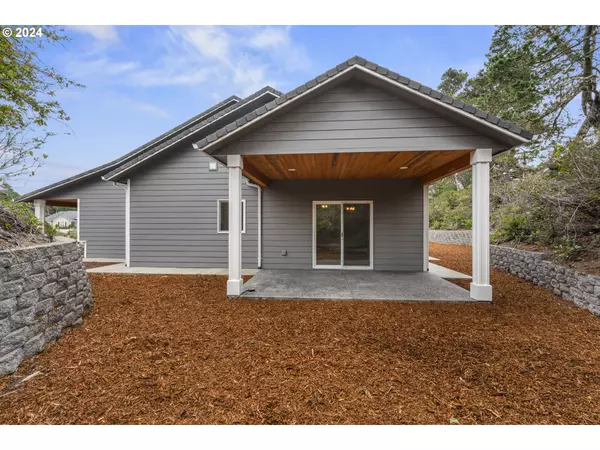
3 Beds
2 Baths
2,096 SqFt
3 Beds
2 Baths
2,096 SqFt
Key Details
Property Type Single Family Home
Sub Type Single Family Residence
Listing Status Active
Purchase Type For Sale
Square Footage 2,096 sqft
Price per Sqft $400
Subdivision Fawn Ridge East
MLS Listing ID 24314234
Style Stories1, N W Contemporary
Bedrooms 3
Full Baths 2
Condo Fees $578
HOA Fees $578/ann
Year Built 2021
Annual Tax Amount $4,868
Tax Year 2023
Lot Size 0.330 Acres
Property Description
Location
State OR
County Lane
Area _229
Zoning LR
Rooms
Basement None
Interior
Interior Features Ceiling Fan, Garage Door Opener, Granite, High Ceilings, Laminate Flooring, Luxury Vinyl Plank, Tile Floor, Vaulted Ceiling
Heating Ductless, Zoned
Cooling Mini Split
Appliance Convection Oven, Disposal, E N E R G Y S T A R Qualified Appliances, Free Standing Range, Free Standing Refrigerator, Granite, Microwave, Pantry, Stainless Steel Appliance, Tile
Exterior
Exterior Feature Covered Patio, Fenced, Porch, Yard
Parking Features Attached, Oversized
Garage Spaces 3.0
Roof Type Composition
Garage Yes
Building
Lot Description Cul_de_sac, Gated, Level, Private Road
Story 1
Foundation Slab
Sewer Public Sewer
Water Public Water
Level or Stories 1
Schools
Elementary Schools Siuslaw
Middle Schools Siuslaw
High Schools Siuslaw
Others
HOA Name Fawn Ridge East is a gated community of luxury homes located in Florence, Oregon. This neighborhood offers an assortment of beautiful styles, varying in size and affordability.
Senior Community No
Acceptable Financing Cash, Conventional, FHA, VALoan
Listing Terms Cash, Conventional, FHA, VALoan









