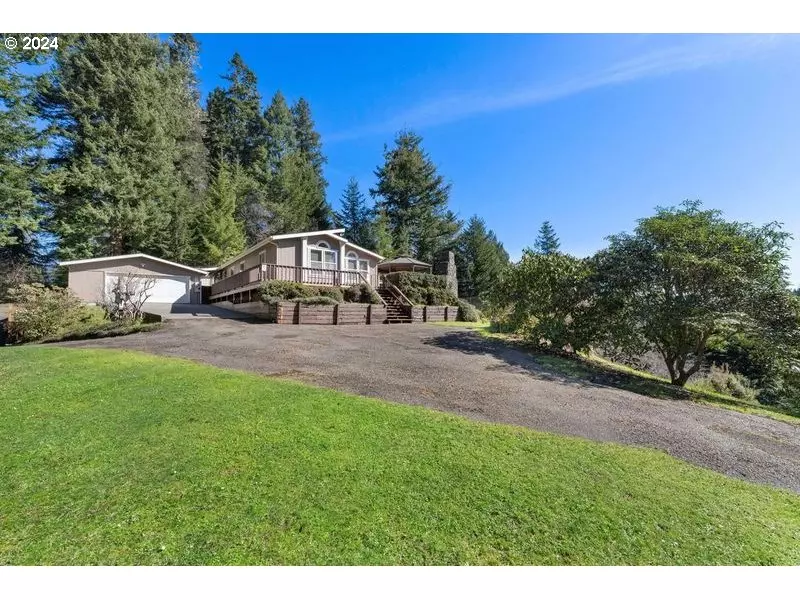
3 Beds
2 Baths
2,076 SqFt
3 Beds
2 Baths
2,076 SqFt
Key Details
Property Type Manufactured Home
Sub Type Manufactured Homeon Real Property
Listing Status Active
Purchase Type For Sale
Square Footage 2,076 sqft
Price per Sqft $310
MLS Listing ID 24533160
Style Stories1, Triple Wide Manufactured
Bedrooms 3
Full Baths 2
Year Built 1993
Annual Tax Amount $3,824
Tax Year 2023
Lot Size 1.670 Acres
Property Description
Location
State OR
County Coos
Area _260
Zoning RR
Rooms
Basement Crawl Space
Interior
Interior Features Ceiling Fan, Garage Door Opener, Granite, Luxury Vinyl Plank, Skylight, Tile Floor, Vaulted Ceiling, Washer Dryer
Heating Forced Air
Fireplaces Number 1
Fireplaces Type Insert, Pellet Stove
Appliance Builtin Oven, Dishwasher, Disposal, Free Standing Range, Free Standing Refrigerator, Granite, Microwave, Range Hood, Stainless Steel Appliance, Tile
Exterior
Exterior Feature Covered Deck, Deck, Free Standing Hot Tub, Gazebo, Outdoor Fireplace, Public Road, R V Parking, Second Garage, Yard
Parking Features Attached
Garage Spaces 2.0
Waterfront Description Lake
View Lake, Trees Woods
Roof Type Composition
Garage Yes
Building
Lot Description Gentle Sloping, Level, Sloped, Trees, Wooded
Story 1
Foundation Concrete Perimeter
Sewer Public Sewer
Water Public Water
Level or Stories 1
Schools
Elementary Schools North Bay
Middle Schools North Bend
High Schools North Bend
Others
Senior Community No
Acceptable Financing Cash, Conventional
Listing Terms Cash, Conventional









