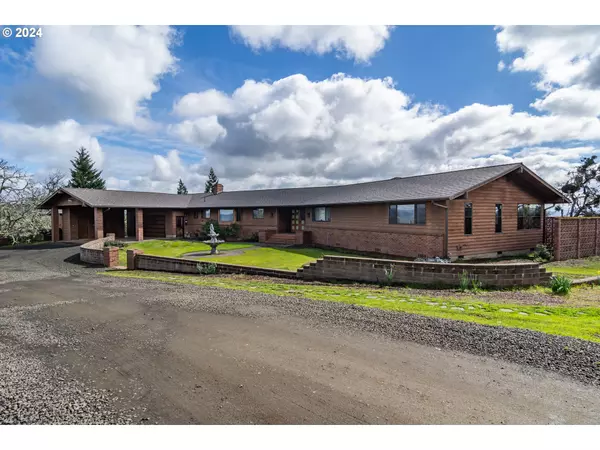
3 Beds
2.1 Baths
2,793 SqFt
3 Beds
2.1 Baths
2,793 SqFt
Key Details
Property Type Single Family Home
Sub Type Single Family Residence
Listing Status Active
Purchase Type For Sale
Square Footage 2,793 sqft
Price per Sqft $259
Subdivision Morgan Ridge Estates
MLS Listing ID 24633082
Style Stories1, Custom Style
Bedrooms 3
Full Baths 2
Year Built 1981
Annual Tax Amount $5,727
Tax Year 2024
Lot Size 6.090 Acres
Property Description
Location
State OR
County Douglas
Area _252
Zoning 5R
Rooms
Basement Crawl Space
Interior
Interior Features Ceiling Fan, Central Vacuum, Garage Door Opener, High Speed Internet, Laundry, Soaking Tub, Tile Floor, Wallto Wall Carpet, Water Softener
Heating Heat Pump
Cooling Heat Pump
Fireplaces Number 2
Fireplaces Type Wood Burning
Appliance Cooktop, Dishwasher, Double Oven, Down Draft, Free Standing Refrigerator, Pantry, Plumbed For Ice Maker, Stainless Steel Appliance, Tile
Exterior
Exterior Feature Covered Patio, Gazebo, Greenhouse, Patio, Porch, Private Road, R V Parking, Sprinkler, Water Feature, Workshop, Yard
Parking Features Attached, Carport
Garage Spaces 4.0
View City, Mountain, Valley
Roof Type Composition
Garage Yes
Building
Lot Description Gated, Level, Private, Sloped
Story 1
Foundation Concrete Perimeter
Sewer Standard Septic
Water Community
Level or Stories 1
Schools
Elementary Schools Hucrest
Middle Schools Joseph Lane
High Schools Roseburg
Others
HOA Name Association questions, please call or text Ralph.
Senior Community No
Acceptable Financing Cash, Conventional, VALoan
Listing Terms Cash, Conventional, VALoan









