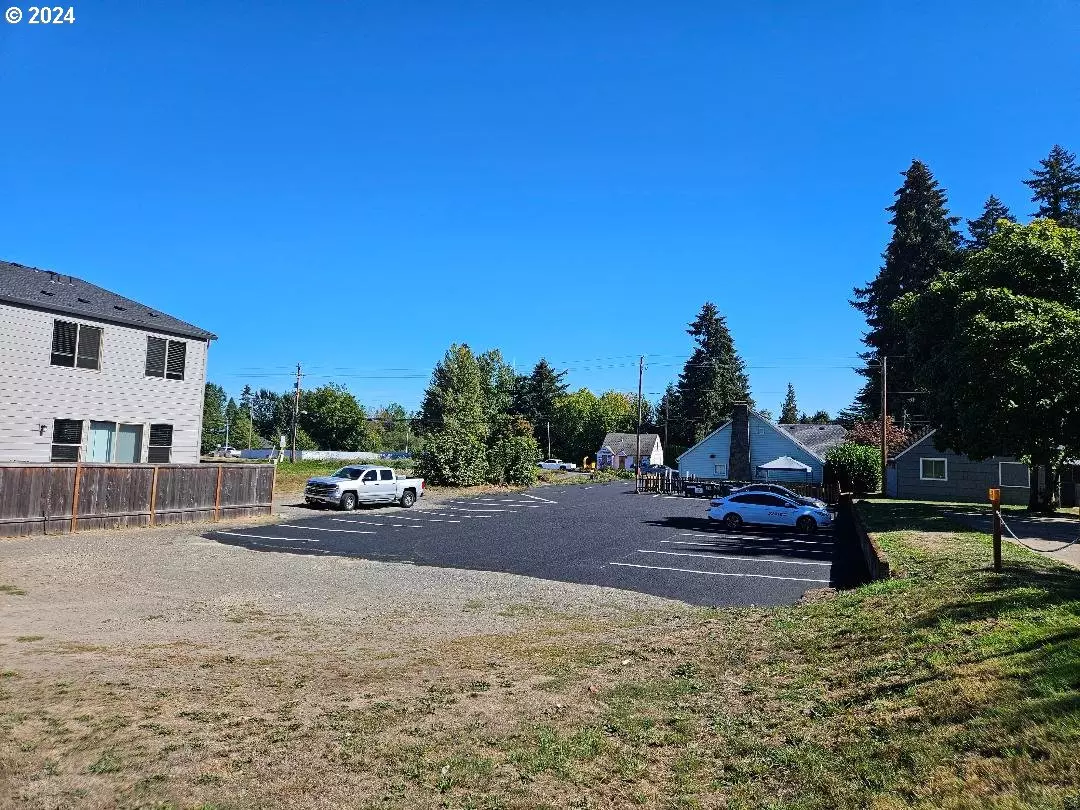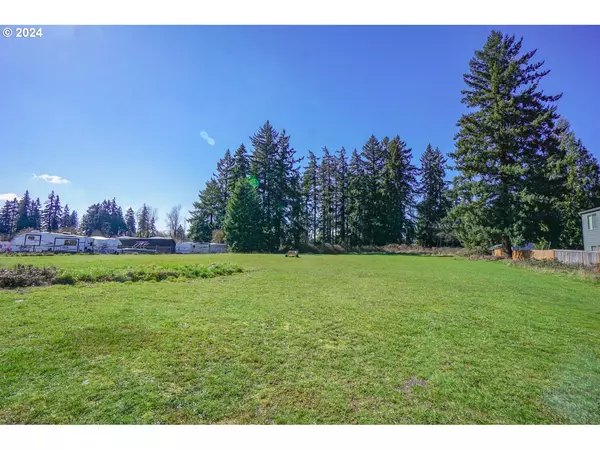REQUEST A TOUR If you would like to see this home without being there in person, select the "Virtual Tour" option and your agent will contact you to discuss available opportunities.
In-PersonVirtual Tour
Listed by Metana Realty Services • 360-608-7808
$ 1,950,000
Est. payment | /mo
3,809 SqFt
$ 1,950,000
Est. payment | /mo
3,809 SqFt
Key Details
Property Type Commercial
Sub Type Light Industrial
Listing Status Active
Purchase Type For Sale
Square Footage 3,809 sqft
Price per Sqft $511
MLS Listing ID 24583864
Year Built 1924
Annual Tax Amount $5,552
Tax Year 2023
Lot Size 2.260 Acres
Property Sub-Type Light Industrial
Property Description
Income property with future development potential and zoned with the flexibility to do a lot of different things. A complete list of zoning possibilities is available in attachments that can be accessed by your agent or by contacting the listing agent. This area is growing fast and the 2 lots adjoining to the North have been sold and submitted for development so once that happens this 2.26 acres will be even more valuable. Don't miss your opportunity with several income areas 179 ft of Saint Johns frontage 2 entrances to the property and a open field of dreams close to Hwy 99 and I-5 , Padden Parkway and 205 HWY...Costco to the East and Home Depot. Traffic count is awesome !! Approx. sf of tavern building is 2245 and house is 988 sf and detached garage is 576 sf all is from county records so buyer due diligence on all land and buildings for your own requirements. New roofs were put on Tavern building and house this year. House was interior remodel past year and basement is in remodel mode. Please do not disturb any Tenants in Tavern business or home or RV spot on SW side of property. Car lot entrance is shared to South side of property but cars are parked on that side and will need to have car dealer remove upon sale of property. It is a entrance for the RV spot behind house which is the caretaker of the land. All tenants are month to month including the Tavern house and RV spot and were made that way for an easier sale but all want to stay. Tavern business and equipment is not included in sale. All current income is available upon request with a signed confidentiality agreement. This is a appointment only showing !!!
Location
State WA
County Clark
Area _42
Zoning IL
Interior
Heating Forced Air
Cooling Heat Pump
Exterior
View Territorial, Trees Woods
Roof Type Composition
Garage No
Building
Sewer Standard Septic
Water Public Water
Others
Acceptable Financing Cash, Conventional, Other
Listing Terms Cash, Conventional, Other








