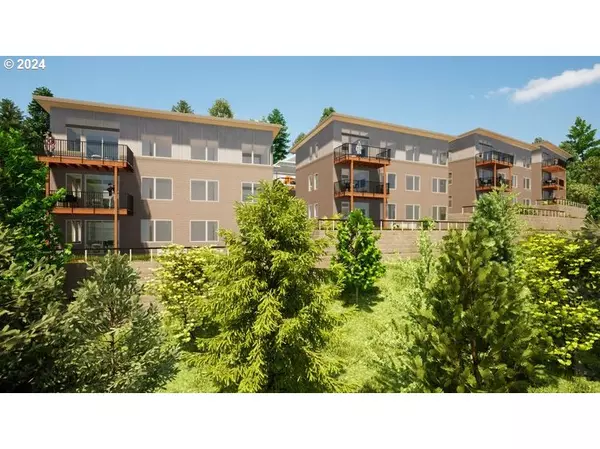REQUEST A TOUR If you would like to see this home without being there in person, select the "Virtual Tour" option and your agent will contact you to discuss available opportunities.
In-PersonVirtual Tour

Listed by Patrick M Kilby
$ 750,000
Est. payment | /mo
2.37 Acres Lot
$ 750,000
Est. payment | /mo
2.37 Acres Lot
Key Details
Property Type Multi-Family
Sub Type Multi Family
Listing Status Active
Purchase Type For Sale
Subdivision Colony Oaks
MLS Listing ID 23402514
Annual Tax Amount $4,868
Tax Year 2022
Lot Size 2.370 Acres
Property Description
Please See architectural 3D Brochure at Documents #1 with summaries of guiding design features. 1. Land use criteria approved with site / retaining wall permits ready to pick-up. 2. Urban infrastructure is already installed. 3. All detailed architecture plans are included, supported by geotechnical and structural engineers. 4. Building areas substantially grubbed and cleared. 5. Rock construction road installed. Homes are separated from each other and buffered from neighboring residences. Buildings designed to naturally slope into the hillside. 4 higher-end contemporary / modern buildings with only 3 flats each. Desired, one-level homes separated from each other are all end-units (no party walls"). Crestline was designed for aging-in-place living, incorporating universal/ADA-adaptable design and features for the upper and mid-level homes (much of the existing Colony Oaks condominium units incorporated such design principles common at their time. Unusual for the South Hills, Crestline has ample solar access to support the net-zero energy efficiency design. 2-3 unit buildings qualify for key building code, financial secondary market and other regulatory exemptions (see drawings at Documents #1 for illustrations of condo platting by building. All units will each be three condominium homes of 1,400 sq. ft, with 3 bedrooms, 2 bathrooms, great room flats. Crestline benefits from the surrounding continuous natural and enhanced forested common areas. Nature, privacy, and quiet. Miles of nature trails to the Ridgeline system. The condominiums may be in one ownership with condo homes leased to third parties. Developers often lease the units for a number of years, but with the project already condos platted there is no "conversion". The condominiums may be sold to third parties all 12 units at one time, or in phases. A remainder parcel efficiently supports 3 or 4 homes in addition to the approved 4 building or 12 flats.
Location
State OR
County Lane
Area _244
Zoning R1PD
Exterior
Utilities Available CableConnected, ElectricityConnected, NaturalGasConnected, PhoneConnected, SewerConnected, WaterConnected
View Mountain, Trees Woods, Valley
Garage No
Building
Lot Description Private, Private Road, Secluded, Solar, Stream, Trees
Schools
Elementary Schools Mccornack
Middle Schools Kennedy
High Schools Churchill
Others
Acceptable Financing CallListingAgent, Cash, Conventional, Other, OwnerWillCarry
Listing Terms CallListingAgent, Cash, Conventional, Other, OwnerWillCarry









