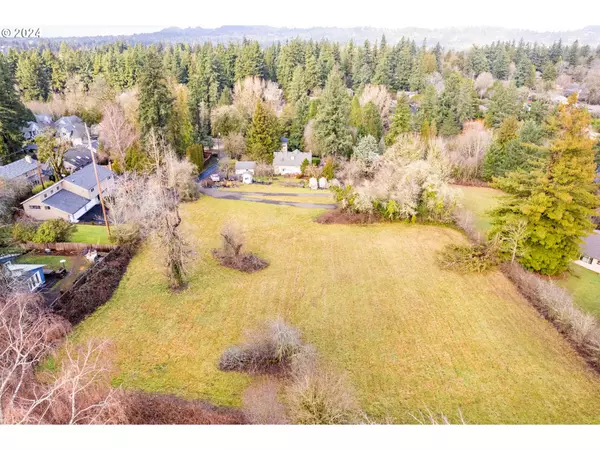4 Beds
2 Baths
2,440 SqFt
4 Beds
2 Baths
2,440 SqFt
Key Details
Property Type Single Family Home
Sub Type Single Family Residence
Listing Status Active
Purchase Type For Sale
Square Footage 2,440 sqft
Price per Sqft $573
MLS Listing ID 24619321
Style Craftsman, Traditional
Bedrooms 4
Full Baths 2
Year Built 1930
Annual Tax Amount $14,334
Tax Year 2023
Lot Size 2.210 Acres
Property Sub-Type Single Family Residence
Property Description
Location
State OR
County Multnomah
Area _148
Zoning Resid
Rooms
Basement Partially Finished
Interior
Interior Features Wallto Wall Carpet, Wood Floors
Heating Forced Air
Fireplaces Number 1
Fireplaces Type Wood Burning
Exterior
Exterior Feature Garden, Tool Shed, Yard
Parking Features Detached, Oversized
Garage Spaces 1.0
View Territorial, Trees Woods
Roof Type Composition
Garage Yes
Building
Lot Description Gentle Sloping, Private
Story 3
Foundation Stem Wall
Sewer Public Sewer
Water Public Water
Level or Stories 3
Schools
Elementary Schools Maplewood
Middle Schools Jackson
High Schools Ida B Wells
Others
Senior Community No
Acceptable Financing Cash, Conventional
Listing Terms Cash, Conventional








