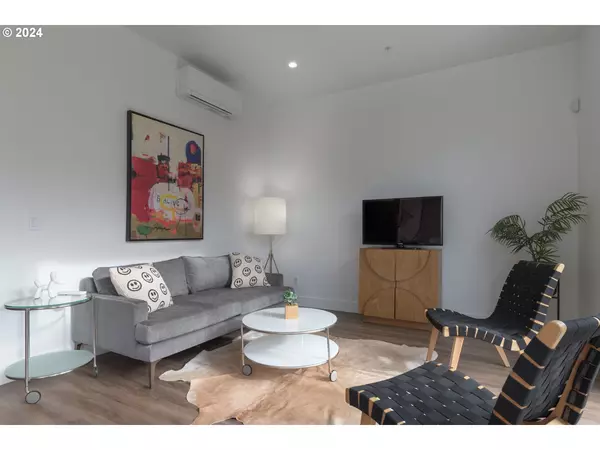
2 Beds
2.1 Baths
1,537 SqFt
2 Beds
2.1 Baths
1,537 SqFt
Key Details
Property Type Townhouse
Sub Type Townhouse
Listing Status Active
Purchase Type For Sale
Square Footage 1,537 sqft
Price per Sqft $347
Subdivision Fieldhouse Townhomes
MLS Listing ID 24236464
Style Townhouse
Bedrooms 2
Full Baths 2
Condo Fees $362
HOA Fees $362/mo
Year Built 2023
Annual Tax Amount $6,484
Tax Year 2024
Property Description
Location
State OR
County Lane
Area _243
Zoning R-2
Rooms
Basement Crawl Space
Interior
Interior Features Garage Door Opener, High Ceilings, Luxury Vinyl Plank, Quartz, Sprinkler, Tile Floor, Vaulted Ceiling, Wallto Wall Carpet
Heating Ductless, Heat Pump, Mini Split
Cooling Heat Pump, Mini Split
Appliance Disposal, Free Standing Range, Free Standing Refrigerator, Island, Microwave, Pantry, Plumbed For Ice Maker, Quartz, Solid Surface Countertop, Stainless Steel Appliance
Exterior
Exterior Feature Deck, Fenced, Patio, Sprinkler, Yard
Parking Features Attached
Garage Spaces 1.0
View Territorial
Roof Type Composition
Garage Yes
Building
Lot Description Level
Story 2
Sewer Public Sewer
Water Public Water
Level or Stories 2
Schools
Elementary Schools Adams
Middle Schools Roosevelt
High Schools South Eugene
Others
Senior Community No
Acceptable Financing Cash, Conventional, VALoan
Listing Terms Cash, Conventional, VALoan









