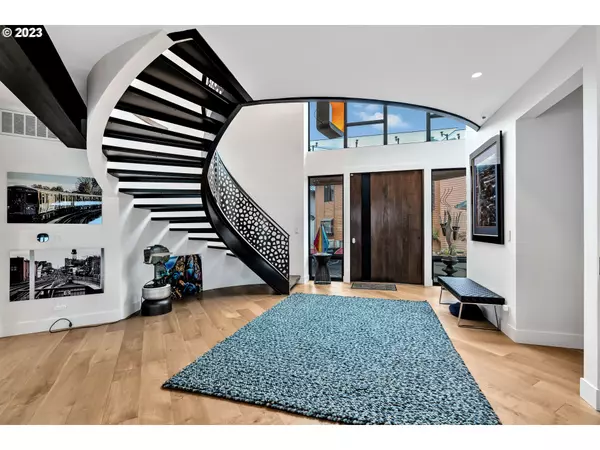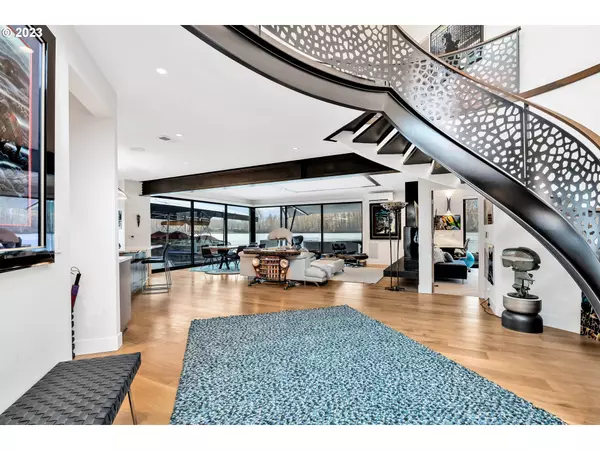
3 Beds
3.1 Baths
3,142 SqFt
3 Beds
3.1 Baths
3,142 SqFt
Key Details
Property Type Single Family Home
Sub Type Floating Home
Listing Status Active
Purchase Type For Sale
Square Footage 3,142 sqft
Price per Sqft $477
MLS Listing ID 23371696
Style Stories2, Contemporary
Bedrooms 3
Full Baths 3
Condo Fees $350
HOA Fees $350/mo
Year Built 2021
Annual Tax Amount $13,032
Tax Year 2023
Property Description
Location
State OR
County Multnomah
Area _141
Zoning IHH
Rooms
Basement None
Interior
Interior Features Ceiling Fan, Garage Door Opener, Hardwood Floors, High Ceilings, Laundry, Vaulted Ceiling, Wallto Wall Carpet, Washer Dryer, Wood Floors
Heating Forced Air, Radiant
Cooling Central Air
Fireplaces Number 2
Fireplaces Type Electric, Gas
Appliance Builtin Range, Builtin Refrigerator, Dishwasher, Disposal, Gas Appliances, Microwave, Range Hood, Stainless Steel Appliance
Exterior
Exterior Feature Covered Deck, Deck, Dock, Security Lights
Parking Features Detached
Garage Spaces 2.0
Waterfront Description RiverFront
View Mountain, River, Trees Woods
Roof Type Metal
Garage Yes
Building
Lot Description Gated, Level
Story 2
Foundation Other
Sewer Public Sewer
Water Public Water
Level or Stories 2
Schools
Elementary Schools Faubion
Middle Schools Faubion
High Schools Jefferson
Others
Senior Community No
Acceptable Financing Cash, Conventional, FHA, VALoan
Listing Terms Cash, Conventional, FHA, VALoan









