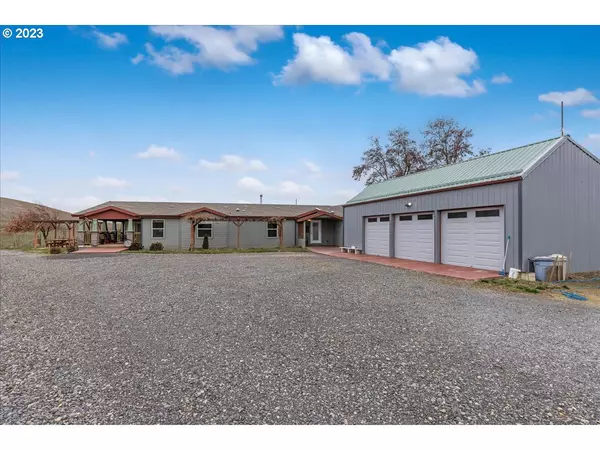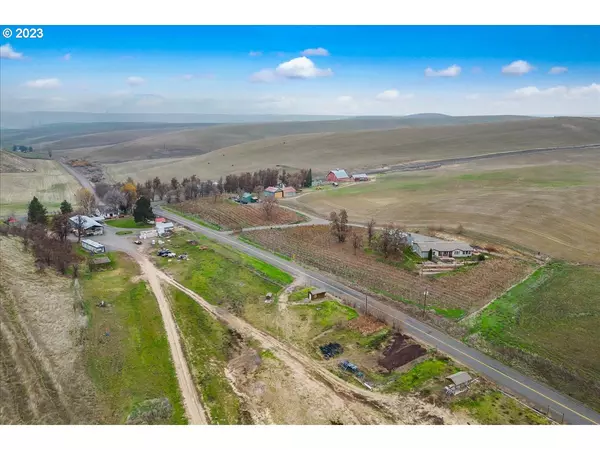
4 Beds
2 Baths
2,419 SqFt
4 Beds
2 Baths
2,419 SqFt
Key Details
Property Type Manufactured Home
Sub Type Manufactured Homeon Real Property
Listing Status Active
Purchase Type For Sale
Square Footage 2,419 sqft
Price per Sqft $330
MLS Listing ID 23370257
Style Stories1, Triple Wide Manufactured
Bedrooms 4
Full Baths 2
Year Built 2012
Annual Tax Amount $1,712
Tax Year 2023
Lot Size 3.790 Acres
Property Description
Location
State OR
County Wasco
Area _351
Zoning A-1 EFU
Rooms
Basement Crawl Space
Interior
Interior Features Engineered Hardwood, Laminate Flooring, Laundry, Soaking Tub, Sprinkler, Vaulted Ceiling, Wallto Wall Carpet, Washer Dryer
Heating Forced Air, Heat Pump
Cooling Heat Pump
Fireplaces Number 1
Fireplaces Type Propane
Appliance Dishwasher, Free Standing Range, Free Standing Refrigerator, Island, Microwave, Pantry
Exterior
Exterior Feature Covered Deck, Outbuilding, Patio, R V Parking, Sprinkler, Tool Shed, Yard
Parking Features Detached
Garage Spaces 3.0
Fence Other, Perimeter, Wood
View Territorial, Vineyard
Roof Type Composition
Garage Yes
Building
Lot Description Gentle Sloping, Level, Sloped
Story 1
Foundation Block, Other
Sewer Septic Tank
Water Well
Level or Stories 1
Schools
Elementary Schools Dry Hollow
Middle Schools The Dalles
High Schools The Dalles
Others
Senior Community No
Acceptable Financing CallListingAgent, Cash, Conventional
Listing Terms CallListingAgent, Cash, Conventional









