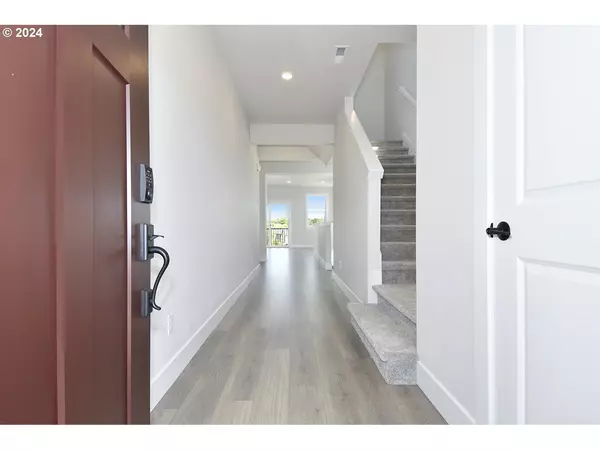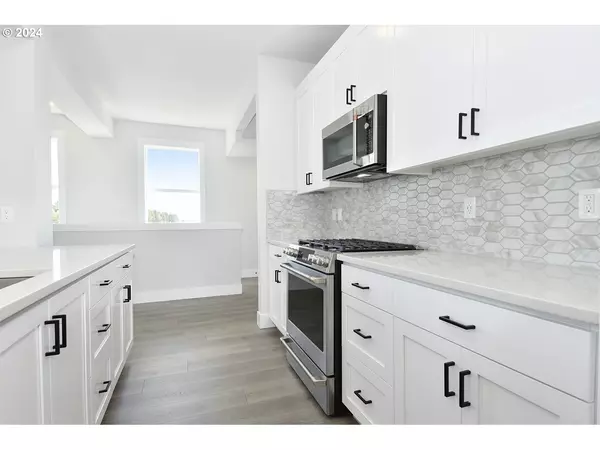
5 Beds
2.2 Baths
3,006 SqFt
5 Beds
2.2 Baths
3,006 SqFt
OPEN HOUSE
Sun Dec 15, 12:00pm - 4:00pm
Key Details
Property Type Single Family Home
Sub Type Single Family Residence
Listing Status Active
Purchase Type For Sale
Square Footage 3,006 sqft
Price per Sqft $256
Subdivision Lolich Farms
MLS Listing ID 23324904
Style Craftsman, Tri Level
Bedrooms 5
Full Baths 2
Condo Fees $97
HOA Fees $97/mo
Year Built 2024
Annual Tax Amount $1
Tax Year 2022
Property Description
Location
State OR
County Washington
Area _150
Zoning Res
Rooms
Basement Daylight
Interior
Interior Features Laminate Flooring
Heating Forced Air
Cooling Air Conditioning Ready
Fireplaces Number 1
Appliance Island
Exterior
Exterior Feature Patio
Parking Features Attached
Garage Spaces 2.0
View Trees Woods
Roof Type Shingle
Garage Yes
Building
Lot Description Corner Lot, Trees
Story 3
Sewer Public Sewer
Water Public Water
Level or Stories 3
Schools
Elementary Schools Hazeldale
Middle Schools Highland Park
High Schools Mountainside
Others
HOA Name Lolich Farms is located minutes from Progress Ridge Town Center and Hamacher Winery! Enjoy plenty of opportunities for outdoor fun including the nearby 230-acre Cooper Mountain Nature Park with winding trails and spectacular wildlife preserves.
Senior Community No
Acceptable Financing Cash, Conventional, FHA, VALoan
Listing Terms Cash, Conventional, FHA, VALoan









