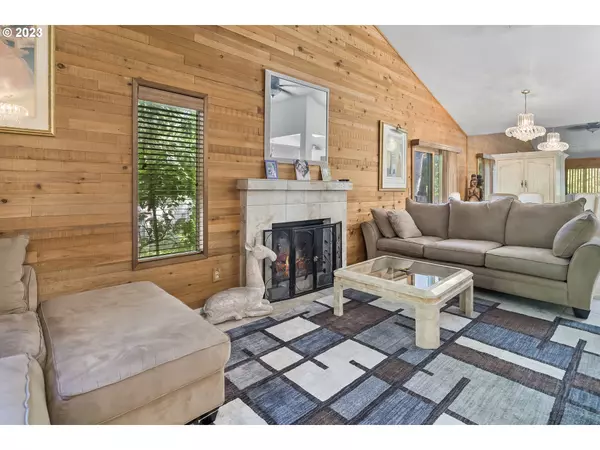
3 Beds
2 Baths
1,434 SqFt
3 Beds
2 Baths
1,434 SqFt
Key Details
Property Type Townhouse
Sub Type Attached
Listing Status Active
Purchase Type For Sale
Square Footage 1,434 sqft
Price per Sqft $391
Subdivision Mountain Park
MLS Listing ID 23639240
Style Stories2
Bedrooms 3
Full Baths 2
Condo Fees $600
HOA Fees $600
Year Built 1979
Annual Tax Amount $5,412
Tax Year 2023
Lot Size 4,356 Sqft
Property Description
Location
State OR
County Clackamas
Area _147
Zoning S F Res
Rooms
Basement Crawl Space
Interior
Interior Features Hardwood Floors, High Ceilings, Marble, Solar Tube, Tile Floor, Vaulted Ceiling
Heating Forced Air, Heat Pump
Cooling Central Air
Fireplaces Number 1
Fireplaces Type Wood Burning
Appliance Builtin Oven, Dishwasher, Disposal, Down Draft, Marble, Microwave
Exterior
Exterior Feature Deck, Free Standing Hot Tub, Gazebo, Yard
Parking Features Attached
Garage Spaces 2.0
Roof Type Composition
Garage Yes
Building
Lot Description Gentle Sloping, On Busline, Trees
Story 2
Foundation Concrete Perimeter
Sewer Public Sewer
Water Public Water
Level or Stories 2
Schools
Elementary Schools Oak Creek
Middle Schools Lake Oswego
High Schools Lake Oswego
Others
Senior Community No
Acceptable Financing Cash, Conventional, FHA
Listing Terms Cash, Conventional, FHA









