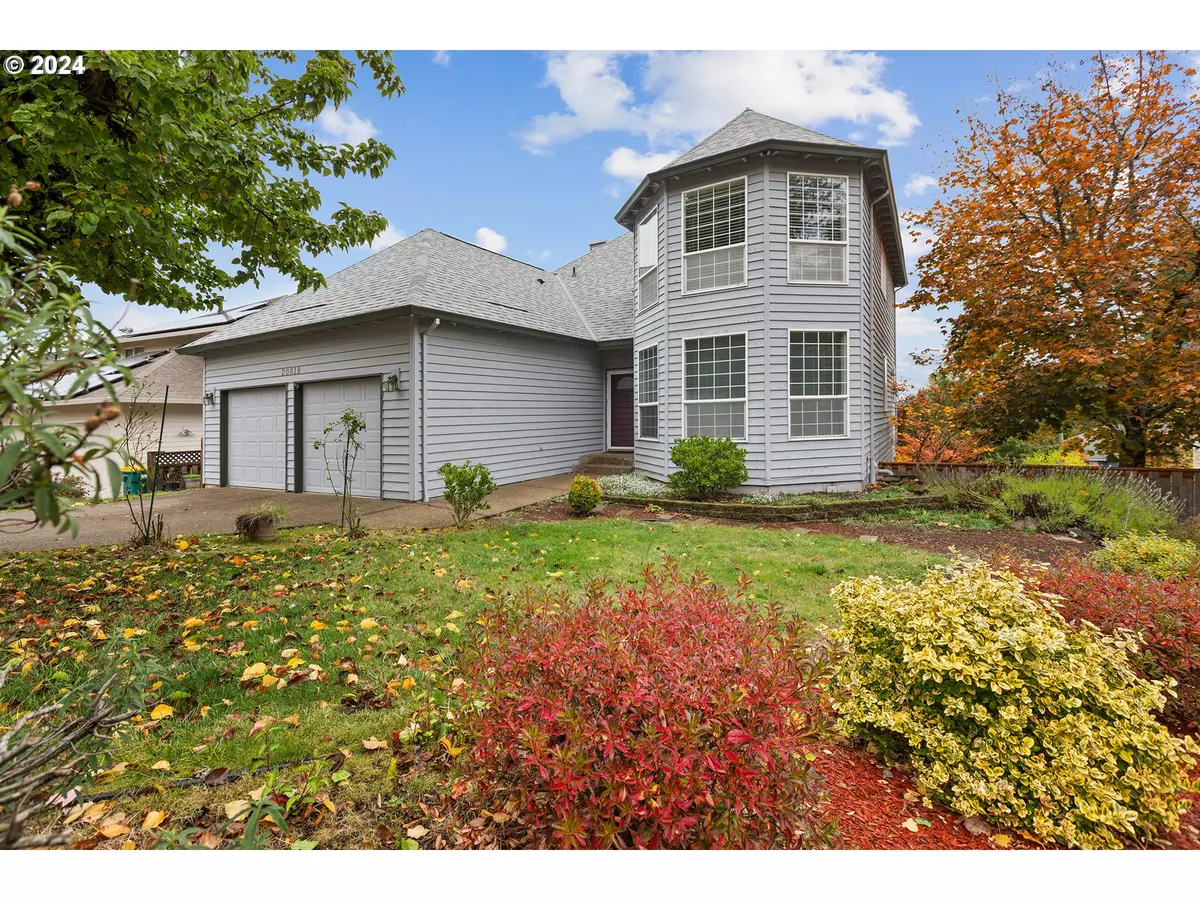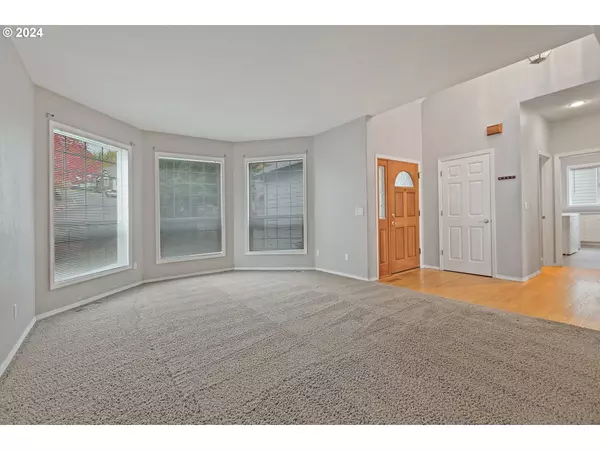
3 Beds
3.1 Baths
3,270 SqFt
3 Beds
3.1 Baths
3,270 SqFt
Key Details
Property Type Single Family Home
Sub Type Single Family Residence
Listing Status Active
Purchase Type For Sale
Square Footage 3,270 sqft
Price per Sqft $213
MLS Listing ID 23108556
Style Traditional
Bedrooms 3
Full Baths 3
Condo Fees $125
HOA Fees $125/ann
Year Built 1997
Annual Tax Amount $8,325
Tax Year 2024
Lot Size 6,534 Sqft
Property Description
Location
State OR
County Washington
Area _150
Rooms
Basement Full Basement
Interior
Interior Features Garage Door Opener, High Ceilings, High Speed Internet, Laundry
Heating Heat Pump
Cooling Central Air
Fireplaces Number 1
Exterior
Exterior Feature Deck, Fenced, Garden, Gas Hookup, Patio, Porch, Yard
Parking Features Attached
Garage Spaces 2.0
View Territorial, Valley
Roof Type Composition
Garage Yes
Building
Lot Description Corner Lot
Story 3
Sewer Public Sewer
Water Public Water
Level or Stories 3
Schools
Elementary Schools Hazeldale
Middle Schools Mountain View
High Schools Aloha
Others
Senior Community No
Acceptable Financing Cash, Conventional, FHA, Other, OwnerWillCarry, VALoan
Listing Terms Cash, Conventional, FHA, Other, OwnerWillCarry, VALoan









